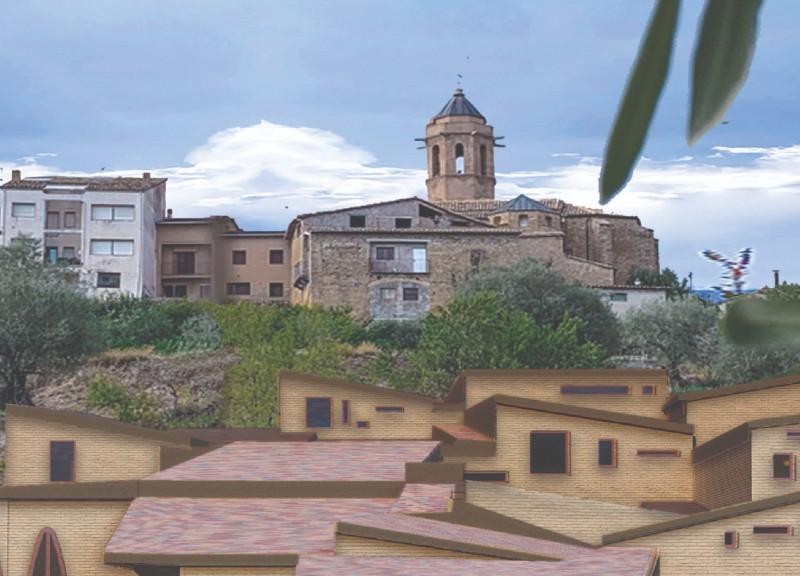5 key facts about this project
Fundamentally, the Gaudi La Coma project functions as a vibrant hub for creativity and cultural exchange. It is envisioned to support various artistic endeavors through workshops, studios, and galleries, promoting an environment where collaboration can flourish. This spatial arrangement encourages interaction between artists and community members, cultivating a sense of belonging and shared purpose. The design reflects this mission through thoughtfully planned communal spaces, which serve as platforms for events, exhibitions, and informal gatherings.
The project is characterized by several distinctive elements that collectively contribute to its overall identity. First, the architectural layout resembles the structure of a village, echoing the simplicity and interconnectedness found in traditional settlements. This approach not only respects the historical context of La Población but also fosters a sense of place that resonates with the character of the area. By creating a "building as a village," the design embraces diverse social interactions and activities, engaging the community in meaningful ways.
The material selection for this project is particularly noteworthy, drawing on a combination of local practices and modern construction techniques. Materials such as adobe brick are integral to the design, given their excellent thermal properties and historical significance within the region. Reinforced concrete is utilized for structural support, enabling innovative spatial forms that respond to the functional needs of the building. Expansive glass surfaces promote natural light, facilitating a connection with the surrounding landscape. Furthermore, the use of wood in various elements adds warmth and tactility to the interiors, creating inviting environments for both work and leisure.
The design embraces sustainability, featuring systems for rainwater harvesting and energy efficiency that reduce the environmental footprint of the building. The roof forms are specifically crafted to maximize natural light while managing rainwater runoff effectively. This focus on environmental stewardship aligns with the broader goals of promoting sustainable practices within the community and serves as an educational model for future architectural projects.
Attention is also given to the social dynamics within the space. Flexible design allows for the transformation of communal areas into multifunctional venues that can accommodate a range of activities, from workshops to exhibitions and community gatherings. This adaptability ensures that the facility remains relevant over time, capable of evolving with the needs of its users.
Unique design approaches in Gaudi La Coma extend to the integration of sightlines that foster visual connections to significant landmarks, such as the local church. This thoughtful orientation not only enhances the aesthetic appeal of the project but also reinforces a sense of continuity with the historical and cultural context of La Población.
In summary, the Gaudi La Coma project exemplifies a harmonious balance between architectural innovation, cultural relevance, and environmental responsibility. The design reflects a deep commitment to fostering community engagement while respecting the local landscape and tradition. For those interested in exploring the intricacies of this project, including architectural plans, sections, and design ideas, a closer look at the project presentation is recommended to gain further insights into its composition and objectives.


























