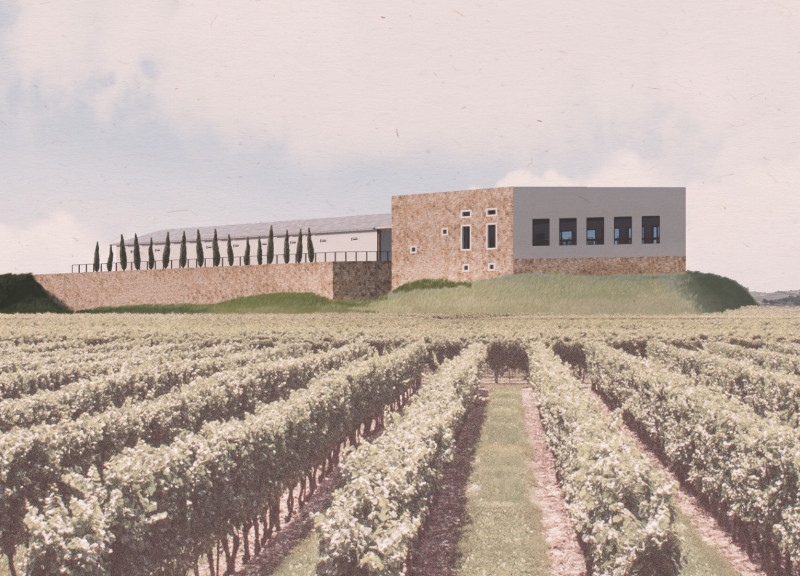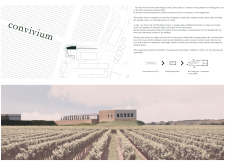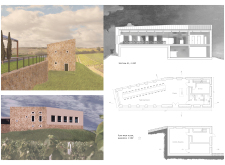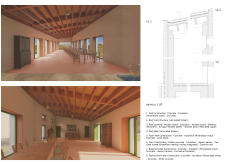5 key facts about this project
The overall layout of *Convivium* establishes a functional sequence of spaces designed to accommodate diverse activities, including guided tastings, events, and informal socializing. Central to this spatial organization is a large communal table, which promotes collaboration and conversation among guests, reflecting the social nature of wine-tasting traditions.
Designing for Connection and Aesthetics
A unique aspect of *Convivium* is its strong emphasis on the relationship between architecture and the surrounding vineyard. The extensive use of large windows facilitates a visual connection with the landscape, allowing natural light to permeate the interior spaces while offering panoramic views. The integration of the natural environment is further highlighted through the choice of materials, which include concrete, mineralized wood, ceramic tiles, laminated timber, and natural stone. These materials not only provide structural stability but also create a warm and inviting atmosphere that resonates with the rural background.
The effective use of these materials supports both aesthetic and practical considerations. For instance, the inclusion of thermal mass through concrete helps regulate indoor climate, while wooden elements add warmth to the space. Furthermore, ceramic tiles are selected for flooring to ensure durability and easy maintenance, maintaining the project's functional integrity.
Sustainable Architectural Strategies
*Convivium* implements several sustainable design techniques, making it favorable in terms of environmental responsibility. Incorporating a renewable energy system — namely, a photovoltaic array on the roof — underscores the commitment to reducing the building's energy consumption. Additionally, the application of an air-source heat pump optimizes heating and cooling efficiency. These architectural strategies go beyond traditional building practices to enhance resource conservation and energy usage in a rural context.
Overall, *Convivium* stands out in its approach to integrating local materials, promoting social interaction, and utilizing sustainable design strategies. This project exemplifies a thoughtful response to its context and purpose within the vineyard.
To gain deeper insights into the architectural plans, sections, designs, and overall ideas behind *Convivium*, readers are encouraged to explore the project presentation for additional details and analyses.


























