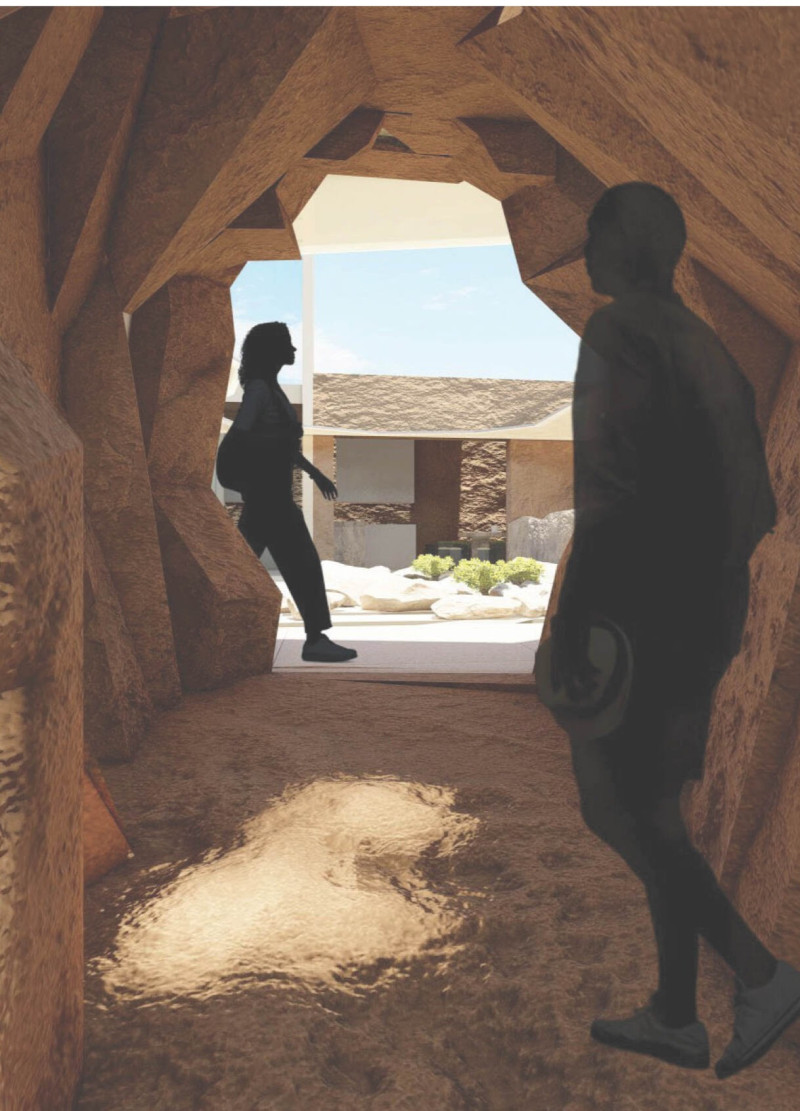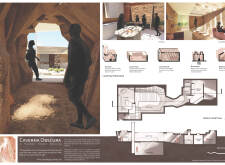5 key facts about this project
The primary function of Caverna Obscura is to provide a comprehensive living space that promotes both communal interaction and individual privacy. The layout encompasses essential areas including the kitchen, living room, bathroom, and bedroom, all organized around a central courtyard. This spatial arrangement supports a fluid movement through the spaces while establishing a strong relationship with the exterior environment.
Central to the design is the use of light wells and large windows which allow natural light to permeate through various rooms. This strategic approach not only enhances visibility but also brings an element of the outside into the interior spaces, changing the ambiance throughout the day. The use of materials such as natural stone, wood, and glass reflects the regional context, merging modern architectural practices with the rugged beauty of the canyon landscape.
Innovative Use of Light and Materials
What sets Caverna Obscura apart from typical residential projects is the unique manipulation of light as a design element. The architecture incorporates various lighting strategies, including the design of natural light wells and a protective courtyard canopy, which regulates sunlight exposure and temperature. The result is a dynamic lighting experience that varies throughout the day, encouraging contemplation of the relationship between interior space and the surrounding desert.
The choice of materials—such as natural stone for structural elements and wood for interior detailing—reinforces this connection to nature. The textured surfaces provide tactile contrast, while the glass elements ensure an unobstructed view of the landscape. This thoughtful materiality aligns the architecture with sustainable practices while enhancing the occupants' sensory experiences.
Spatial Organization and User Experience
The layout of Caverna Obscura emphasizes both privacy and community. The design integrates distinct zones that cater to individual activities while promoting social interaction in shared spaces. The arrangement of rooms around the courtyard creates an inviting atmosphere that encourages outdoor living and fosters a deep appreciation for the natural environment.
By employing a coherent spatial organization, the project increases functional efficiency, ensuring that public and private spaces are clearly delineated yet interconnected. The design facilitates movement and interaction without sacrificing the tranquility of personal areas, promoting a comfortable living environment.
For those seeking more detailed insights, exploring the architectural plans, sections, and designs associated with Caverna Obscura will provide a comprehensive understanding of the project’s innovative approaches and its thoughtful integration within the landscape. Engaging with these elements will enhance appreciation for the architecture and its philosophical underpinnings.























