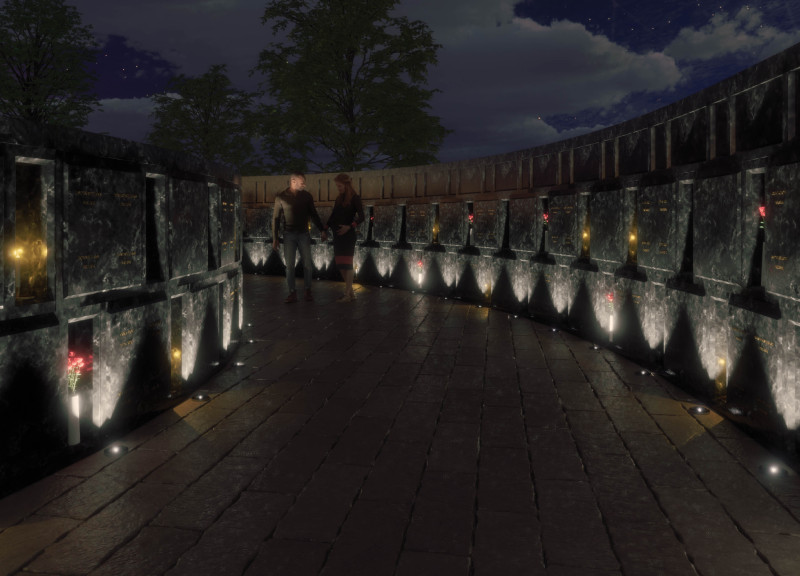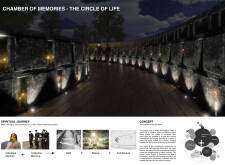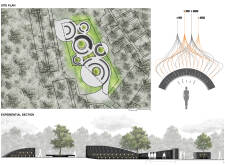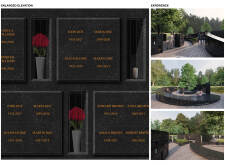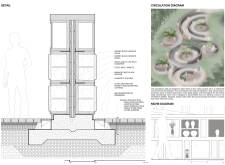5 key facts about this project
At its core, the project represents the delicate balance between life and death, highlighting the journey we all take. It employs a circular arrangement in its layout, symbolizing the cyclical nature of existence. This geometry is more than aesthetic; it promotes a sense of unity and continuity, creating a path that guides visitors seamlessly through the various spaces of the site. As they traverse the curved pathways, individuals are given the opportunity to engage not only with their own memories but also to share their experiences with others. The concept of the space invites visitors to interact with nature, encouraging a dialogue between the living and the deceased.
One of the key functions of the Chamber of Memories is its role as a place for personal reflection. The architectural design includes various niches where families can commemorate their loved ones, leaving personal mementos that foster connection. This approach ensures that the space remains alive with personal stories, transforming a traditional memorial site into a dynamic environment that evolves with each visitor. The use of interactive elements within the design allows individuals to participate in a shared experience of remembrance, solidifying the project’s intent to focus on community and support.
In terms of design details, this project thoughtfully integrates natural elements into its structure. The choice of materials reflects the surrounding environment and enhances the overall aesthetic. Nordic black granite forms the primary structure, projecting strength and permanence, while midnight mist black mortar unifies different materials, creating a cohesive visual experience. Steel grating serves a functional purpose for drainage while introducing a modern element that contrasts gently with the organic aspects of the design. The inclusion of concrete ensures durability, providing a strong foundation for the columbarium itself. Paver stones used in the pathways contribute to a tactile experience, allowing visitors to engage with the space physically and symbolically.
Unique design approaches highlight the project’s aim to foster connection and healing. The incorporation of curved walls creates a sense of enclosure, allowing visitors to feel a degree of privacy even in a communal setting. The flow of the space is intentionally guided, preventing a traditional linear progression and instead fostering an exploratory experience. Natural landscaping melds with the architecture, providing a tranquil backdrop that supports moments of introspection. The circular formation of paths enables individuals to navigate freely, reinforcing the project’s intention to celebrate life and connect with both nature and community.
For those intrigued by this architectural endeavor, an exploration of the project presentation reveals a wealth of insights. Reviewing architectural plans, sections, and detailed designs will enhance understanding of the thought processes behind its creation. The Chamber of Memories - The Circle of Life stands as a testament to a design that fosters connection, personal reflection, and a reimagined relationship with remembrance. Visitors and stakeholders alike are encouraged to engage with the project further to appreciate its full depth and significance.


