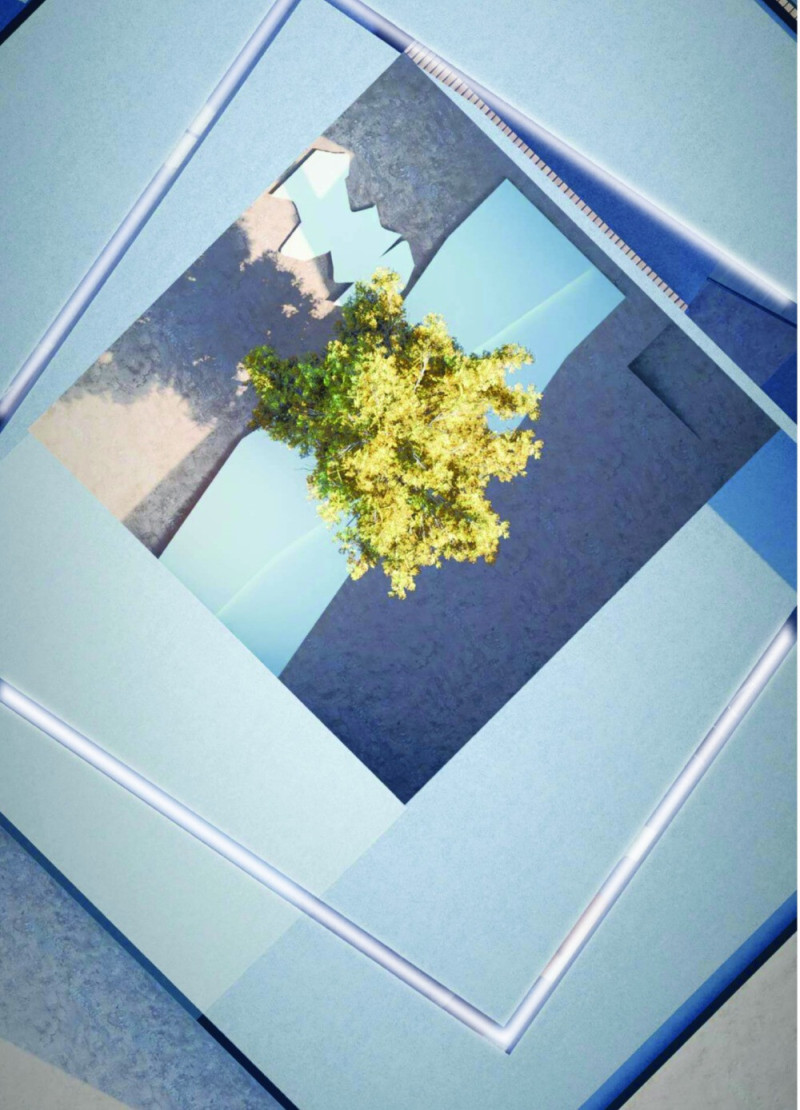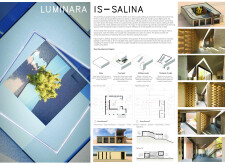5 key facts about this project
### Location and Context
IS – SALINA is located in Salina, Malta, an area recognized for its picturesque landscapes and Mediterranean climate. The design aims to serve as a retreat for an artist couple, carefully considering the local environment to promote harmony and tranquility. The project prioritizes an integration of living spaces with nature, fostering a lifestyle that emphasizes the connection between the inhabitants and their surroundings.
### Spatial Configuration and Design Features
The architectural layout is characterized by a dynamic spatial configuration that encourages exploration and interaction. The arrangement of building blocks creates varied levels and open spaces, effectively promoting a fluid relationship between indoors and outdoors. A central courtyard serves as a focal element, designed to enhance natural ventilation and daylight access while providing a communal area that integrates nature into daily life. This courtyard features a tree, acting as a natural centerpiece that visually and physically anchors the design.
### Materiality and Sustainability
The project employs locally sourced Maltese stone, which contributes to sustainability by reducing transportation-related carbon emissions. This choice also enhances aesthetic continuity with the surrounding context and ensures optimal thermal performance. Additionally, large openings and strategically placed light tubes facilitate effective daylight management, creating bright interiors while minimizing heat gain. The overall combination of materials and deliberate design outcomes reflects a commitment to comfort, functionality, and ecological sensitivity, resulting in a residence that is both aesthetically pleasing and environmentally responsible.


















































