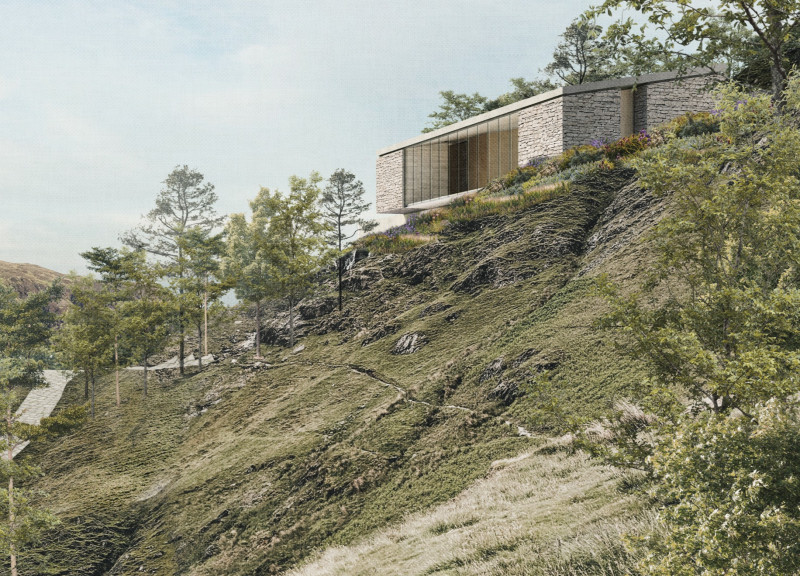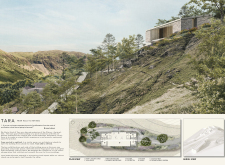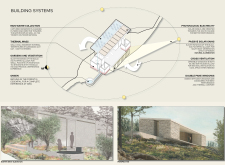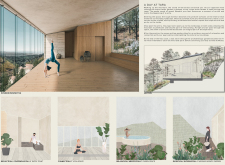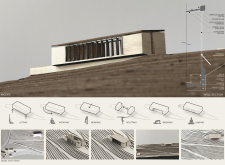5 key facts about this project
At its core, the function of "Tara" revolves around promoting wellness through various activities such as yoga, meditation, and bathing in natural hot springs. This multifunctionality is achieved through a well-considered layout that divides the building into distinct yet interconnected areas. The primary spaces include a yoga studio with expansive glass walls that facilitate an immersive experience with the surrounding landscape, an onsen area designed for outdoor bathing, and peaceful gardens that enhance the connection between the users and the environment.
The architectural design prioritizes the user experience by providing light-filled spaces and intentional views that draw the eye to nature. The layout is organized to lead visitors on a serene journey from the entryway through to the more reflective spaces within the building, fostering a sense of tranquility as they explore. The careful placement of windows and terraces enables natural light to flood the interiors while framing picturesque vistas, enhancing the overall mood and ambiance.
In terms of unique design approaches, "Tara" excels in its thoughtful selection of materials and sustainable practices. The project utilizes a combination of concrete for structural integrity, natural stone for a tactile facade that complements the site, and warm wood finishes that create an inviting atmosphere. The integration of mineral wool insulation and double-pane windows contributes to energy efficiency, ensuring comfort regardless of the climate. Sustainability is further emphasized through innovative features such as a rainwater collection system for reuse and strategically placed solar panels that harness renewable energy.
The aesthetic of the project is intentionally modest, focusing on how the architecture interacts with the topography rather than imposing upon it. The design embodies a philosophy of minimal ecological impact, using locally sourced materials whenever possible, which not only respects the environment but enhances the connection to the community. This approach reveals a commitment to responsible architecture, demonstrating how design can coexist with the natural world in a thoughtful manner.
Throughout "Tara," the cohesive design elements reflect a deep understanding of how physical space can shape human experiences. The architecture is not merely a backdrop but an integral part of the wellness journey, encouraging occupants to engage with their surroundings actively. Each area is purposefully crafted to serve specific functions, while also contributing to an overarching atmosphere of calm and rejuvenation.
For those interested in a deeper exploration of this project, there are numerous facets worth reviewing. Delving into the architectural plans and sections will provide insight into how the layout effectively balances functionality and aesthetic appeal. Examining the architectural designs reveals the careful attention to detail that informs each aspect of the project, from spatial organization to material selection. Readers are encouraged to explore the architectural ideas presented in "Tara," as they illustrate a holistic approach to creating spaces that foster a connection with nature and promote well-being. This project stands as a testament to the potential of architecture to enhance the human experience within a thoughtfully designed environment.


