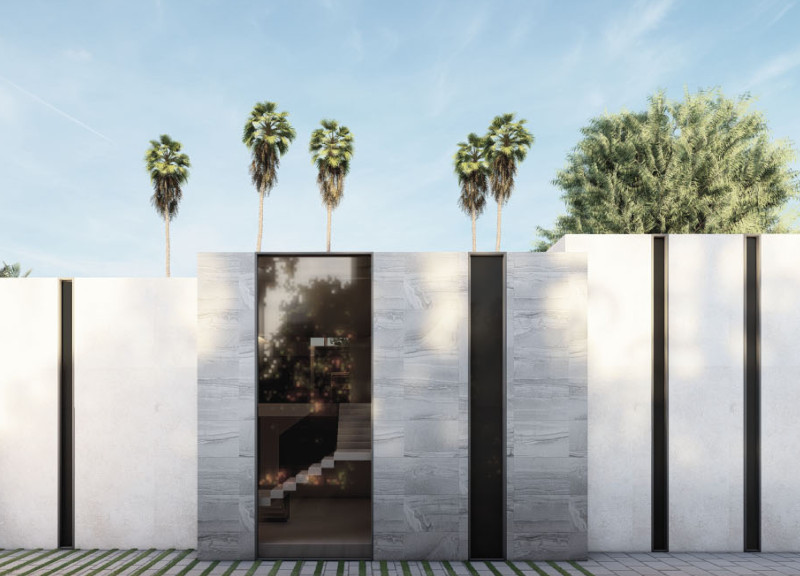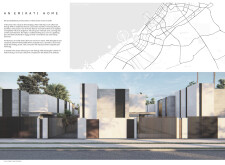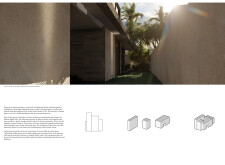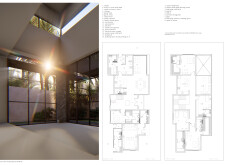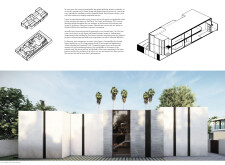5 key facts about this project
### Overview and Concept
Located in Dubai, United Arab Emirates, the Emirati Home project draws inspiration from the rich cultural heritage and hospitality traditions of the region. The design pays homage to traditional Emirati architecture while incorporating modern amenities that enhance both comfort and functionality. Central to the project is the concept of "Beit," or house in Arabic, which emphasizes communal living through the integration of a "majlis," a traditional gathering space intended to foster social interactions among family and friends.
### Spatial Arrangement and Materiality
**Spatial Strategy**
The home's layout is designed to optimize natural light and privacy. It features interconnected spaces that promote openness and community while adhering to a hierarchical organization that differentiates public and private areas. The formal majlis is elevated relative to the private bedrooms, reflecting the significance of spatial hierarchy in Emirati domestic architecture.
**Material Choices**
The project employs a combination of robust materials to achieve a balance between structural integrity and aesthetic appeal. Reinforced concrete provides foundational strength, while marble is extensively used for its luxurious finish, particularly in the façade. Wood accents, utilized for privacy screens, introduce warmth, and large glass windows create a seamless transition between indoor and outdoor environments, allowing for ample daylight and connection to nature. Stone elements integrate with polished marble to enrich the tactile experience of the home.
### Sustainability and User Experience
**Integration of Green Spaces**
The design incorporates lush gardens and courtyards featuring native flora, creating serene retreats within the bustling urban context. This emphasis on nature reflects traditional Emirati homes, where the relationship between built and natural environments is paramount.
**Sustainability Practices**
Sustainable design features include solar panels and water conservation systems, such as low-flow fixtures and efficient irrigation methods, which aim to minimize resource wastage and support the UAE's commitment to environmental stewardship.
**Adaptability of Spaces**
The home’s diverse layout includes multipurpose areas like a family dining space, a children's playroom, and separate guest quarters, allowing for flexibility and catering to the dynamic needs of an Emirati family. This adaptability fosters an environment conducive to shared activities and gatherings.
### Architectural Outcomes
**Visual Impact and Cultural Reflection**
The architectural aesthetic combines contemporary design with traditional elements, characterized by clean lines and textural contrasts that create a visually striking façade. This design serves as both a modern interpretation of Emirati values and a celebration of cultural identity, reinforcing the importance of hospitality and family in Emirati life. Strategic placement of windows and outdoor spaces enhances the user experience, balancing privacy with community engagement.


