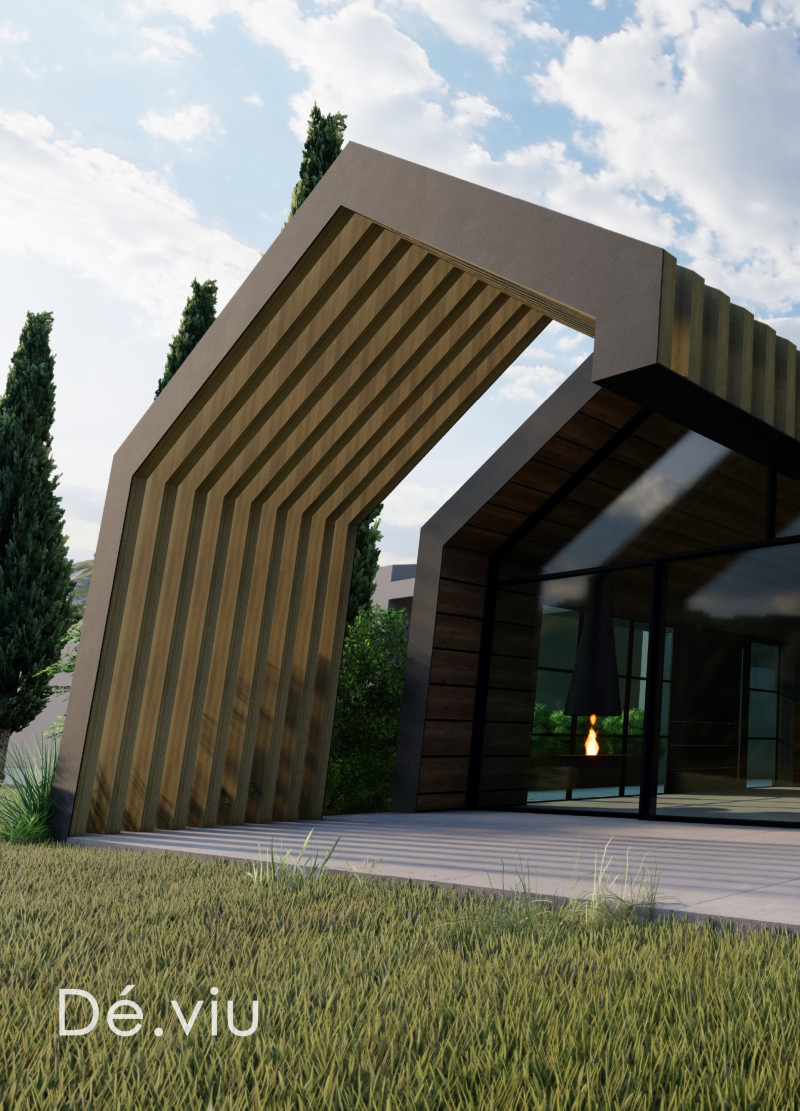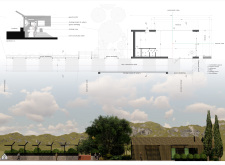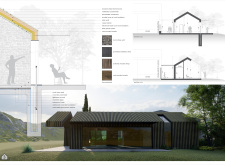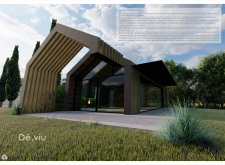5 key facts about this project
The winery’s layout comprises several functional areas, including a tasting room, a conference room, a kitchen, and a barrel room. Each space is intentionally located to optimize efficiency and visitor engagement. The central plaza serves as a communal gathering spot, facilitating social interaction and events. The organization of these areas promotes an accessible flow for visitors, reinforcing the project's goal of inviting participation in the winemaking process.
Design Elements and Unique Approaches
The architectural design employs local materials such as Thermowood for cladding, which contributes to a warm aesthetic and durability. The use of local stone establishes a connection to regional architecture, providing a sense of place. Brushed stainless steel accents introduce a contemporary element, creating a contrast with the natural materials while maintaining cohesion.
Unique design approaches include the incorporation of Guyot portals, which allow for ample natural light without compromising privacy in the tasting and conference rooms. Retractable panoramic windows enhance the building's interaction with the outdoors, providing unobstructed views of the vineyard. An ecological strategy is evident through the use of green shielding and passive solar design principles, ensuring energy efficiency while respecting the environment.
Spatial Planning and Interaction
The arrangement of spaces within the winery is carefully considered. The tasting room's positioning offers optimal vistas of the landscape, enhancing the sensory experience tied to wine tasting. The inclusion of outdoor terraces and gardens encourages visitors to engage with the vineyard environment directly, fostering a connection to the natural setting.
Moreover, the strategic use of overhangs provides shade and contributes to the architectural form, creating a visual focal point without detracting from functionality. Light installations, such as fire lanterns, are included in the design, adding both ambiance and utility to outdoor spaces.
This project exemplifies a thoughtful approach to winery design that balances functionality, aesthetic coherence, and sustainability. To explore further details and insights into this architectural project, readers are encouraged to review the architectural plans, architectural sections, and architectural designs that elucidate the innovative ideas underpinning this winery complex.


























