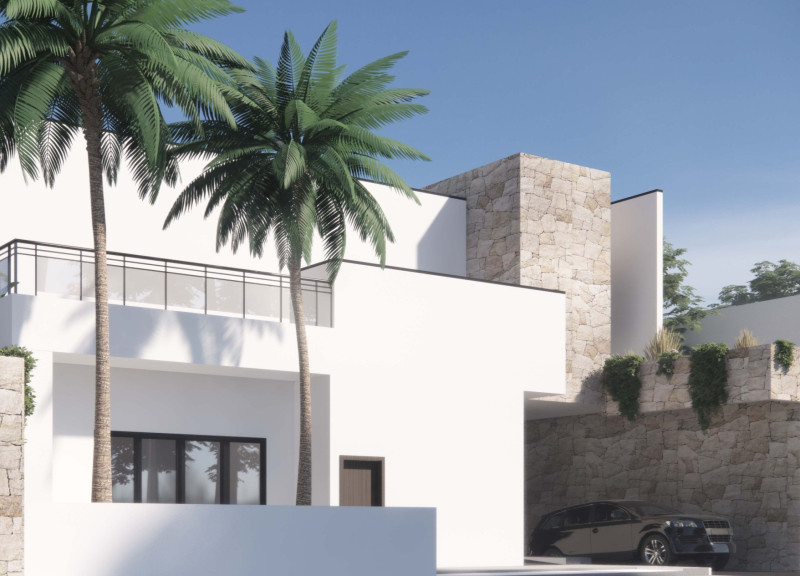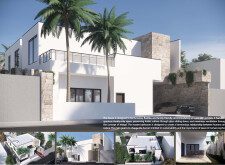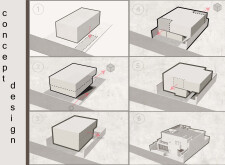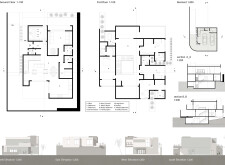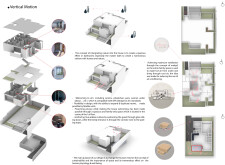5 key facts about this project
### Overview
Located in a culturally rich context, the project represents a contemporary interpretation of traditional architectural values with a focus on sustainability and human-centric design. Drawing from the Arab heritage, it incorporates the 'Malaqf' concept to enhance natural ventilation and improve the connection between indoor and outdoor environments. The design aims to create a family-friendly space that is inclusive and adaptable to individuals of various ages and abilities.
### Spatial Strategy and User Interaction
The architectural layout is organized into distinct zones that encourage both communal interaction and private retreat. The ground floor features expansive living areas, including a combined living room and kitchen, designed for social gatherings. The first floor houses private family quarters, ensuring a balance between shared and individual spaces. Additionally, the configuration allows for the potential reconfiguration of interiors via movable partitions, accommodating evolving family dynamics while maintaining functional integrity.
### Material Selection and Sustainability
Material choices reflect a deliberate blend of modern and traditional elements, with an emphasis on sustainability and durability. Reinforced concrete forms the primary structural base, providing robustness suitable for various finishes. Natural stone, specifically local limestone, is utilized in façade treatments, reinforcing the building’s connection to its geographical context. Expansive glass sliding doors facilitate natural light and enhance indoor-outdoor connectivity. Furthermore, wood accents in interiors contribute warmth and a tactile quality to the overall environment.
The design incorporates the 'Malaqf' system for passive cooling, effectively managing airflow to reduce dependency on mechanical cooling methods. Vertical landscaping elements, such as terrace planters, strengthen the relationship with nature and contribute to mitigating the urban heat island effect. The result is a dwelling that prioritizes well-being through thoughtful interaction with its surroundings.


