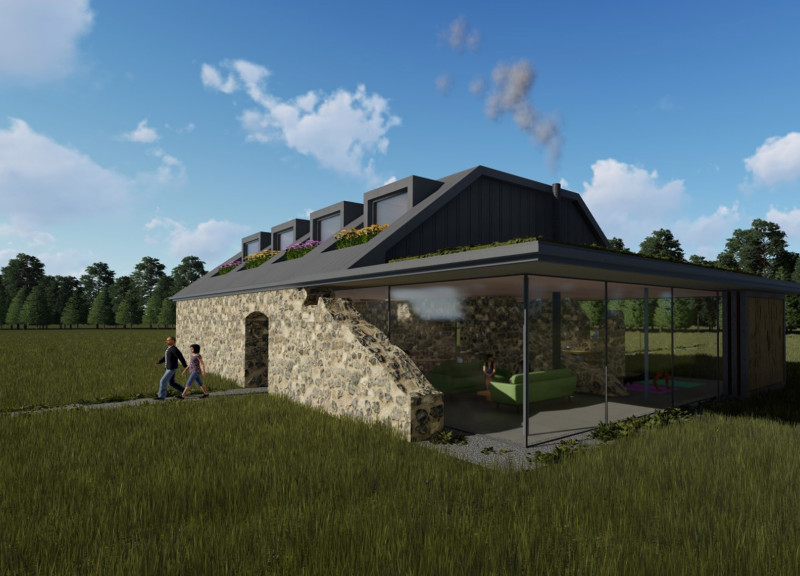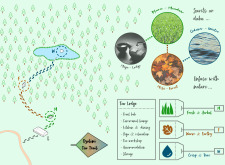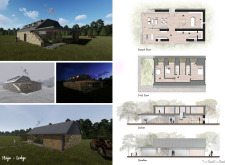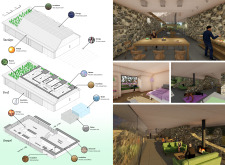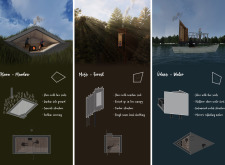5 key facts about this project
The project represents a commitment to sustainability and well-being, offering an environment that blends the natural features of the site with the built form. The design prioritizes a deep connection to the outdoors, utilizing large glass windows and open layouts to draw in natural light while providing expansive views of the meadows, forest, and water features. Each area of the lodge is aimed at cultivating an understated atmosphere of calm and connection with nature.
Spatial Organization and Functionality
The spatial layout of the Māja Lodge emphasizes openness and connectivity. The ground floor consists of public spaces that encourage interaction, featuring a kitchen and dining area that can accommodate groups. The lounge is designed to be multifunctional, allowing for various activities—from communal gatherings to solitary reflection. The private rooms and relaxation areas on the first floor are organized to offer a sense of privacy, positioned to further enhance the connection with nature.
Unique Materials and Sustainable Design Approaches
One of the key aspects distinguishing the Māja Lodge is its thoughtful use of materials. The project incorporates reclaimed stone and timber to create a natural aesthetic while ensuring durability and low environmental impact. A green roof not only contributes to building insulation but also promotes biodiversity and water management. Photovoltaic panels are integrated into the design, reinforcing the project's commitment to sustainable energy practices. The extensive use of triple glazing provides thermal efficiency, allowing the space to remain comfortable across different seasons.
Innovative Features and Engagement with Nature
Māja Lodge embodies innovative elements that reflect a broader understanding of architecture and environmental context. The incorporation of a living roof is a practical solution to stormwater management while enhancing the ecological footprint of the building. Additionally, the rainwater harvesting system supports sustainable practices by utilizing local resources effectively. The layout also encourages outdoor activities by providing easy access to the natural surroundings, creating an immersive experience for guests.
For those seeking to explore the intricate details of this project, including architectural plans, sections, and the overall design concept, visiting the project presentation will provide a comprehensive view into the architectural ideas that shape the Māja Lodge.


