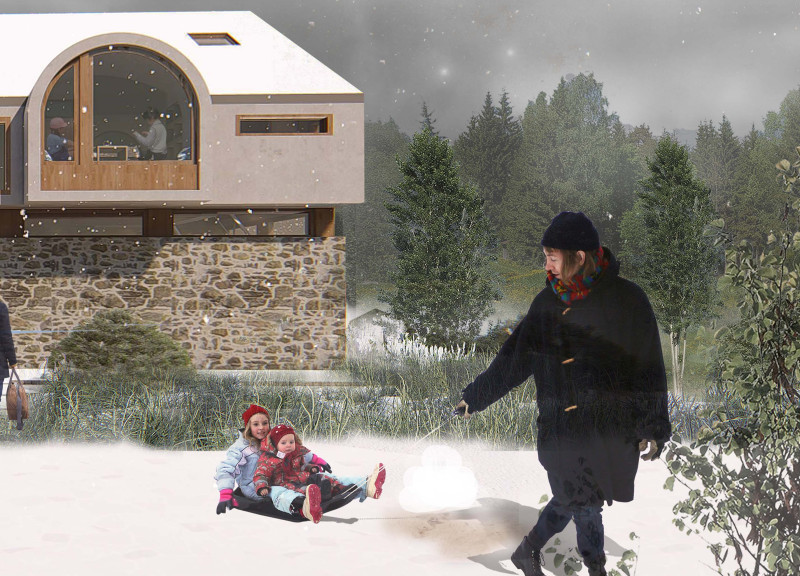5 key facts about this project
The Teamakers Guest House is an architectural project located in Latvia, designed as a multifunctional space that combines a tea-making workshop with guest accommodation. This project emphasizes the integration of nature, sustainable building practices, and community engagement. The design focuses on creating a tranquil environment that provides visitors with opportunities to connect through shared cultural experiences centered around tea.
The building's layout centers around communal interaction, highlighting both public and private spaces. The first floor includes a living area, kitchen, and tea workshop, while the upper level contains guest rooms that offer privacy and comfort. This arrangement facilitates seamless movement between social and personal environments, enhancing the visitor experience.
Unique Design Approaches
The Teamakers Guest House employs a thoughtful material palette that includes natural stone, wood, glass, and reinforced concrete. The use of locally sourced materials is not only sustainable but also decreases the building's carbon footprint while establishing a strong connection to the surrounding landscape. The natural stone grounding elements provide stability, while wooden finishes create warmth, making the space inviting.
Large window openings maximize natural light and offer scenic views of the property. These design choices promote a sense of openness and connection with the environment, essential for a space intended for relaxation and cultural exchange. The design utilizes passive heating and cooling strategies to optimize energy efficiency, ensuring a comfortable indoor climate throughout the year.
Integration of Nature and Flexibility
The incorporation of outdoor spaces, such as terraces and courtyards, allows guests to engage with the natural surroundings, enhancing their overall experience. These areas serve multifunctional purposes, accommodating both solitary reflection and communal gatherings. The flexible nature of the spaces supports various activities, including academic workshops and social events, catering to the diverse needs of the user group.
This project stands out due to its commitment to cultural representation, specifically through the tea workshop. By providing visitors with the opportunity to learn about local traditions and practices, the design fosters deeper cultural appreciation and community ties.
For more insights into the Teamakers Guest House, including architectural plans, sections, and design ideas, it is encouraged to explore the detailed project presentation. Understanding the architectural elements will provide a comprehensive view of this unique hospitality project and its design outcomes.


























