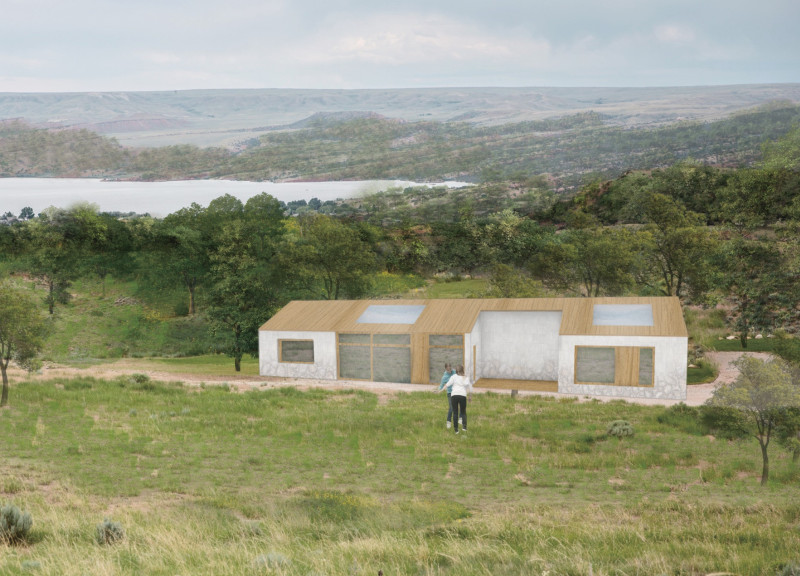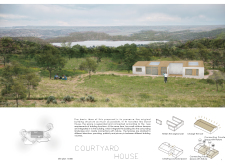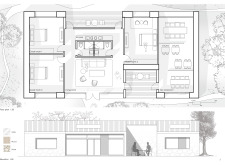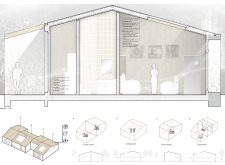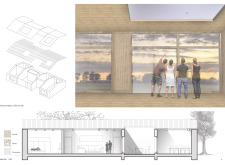5 key facts about this project
Functionally, the Courtyard House serves multiple purposes — it offers comfortable accommodations for visitors through well-designed guest rooms, facilitates communal interactions in shared spaces such as the living room and kitchen, and provides a dedicated space for tea education, reflective of the site's heritage. The arrangement of various elements promotes both social engagement and individual retreat, ensuring that users can enjoy private moments amidst the larger gathering spaces.
The heart of the design is the courtyard, which not only acts as a physical connector between the different living areas but also enhances the indoor-outdoor flow that is crucial to the overall experience. This retreat within the building fosters a sense of wellbeing, allowing occupants to engage with nature from the privacy of their home. The strategic placement of terraces ensures outdoor spaces are accessible and enjoyable for gatherings while still respecting the need for solitude.
Materiality is another strong suit of the Courtyard House, where the selection of materials plays an indispensable role in the overall aesthetic and functional performance of the structure. The use of locally sourced stone for facades grounds the building in its geographical context, while untreated wood applied in roofing and siding adds warmth and texture, creating a comforting ambiance. Reinforced concrete provides structural integrity, imparting stability and ensuring longevity. Large glass panes are thoughtfully incorporated to optimize views and natural light penetration, further bridging the gap between interior spaces and the enchanting landscape outside.
Unique design approaches that make the Courtyard House noteworthy include its sensitivity to sustainability and energy efficiency. The orientation of windows and the design of the courtyard maximize passive ventilation and natural light, which contributes to thermal comfort and reduces reliance on artificial heating and cooling systems. Additionally, the way the project reinterprets traditional elements creates a dialogue between the existing structure and contemporary architectural ideas, fostering a sense of continuity and respect for local heritage.
The overall atmosphere created by the Courtyard House emphasizes a calm, inviting environment, conducive to both relaxation and social interaction. The design exemplifies how architecture can enhance the quality of life by integrating with the environment while fulfilling the practical needs of its users. The Courtyard House not only serves as a residence but also as a community hub for guests to connect with each other and the surrounding landscape.
This project merits a deeper examination for those interested in architectural plans, architectural sections, and innovative architectural designs. Exploring these elements can provide valuable insights into the complex interplay of design concepts that characterize the Courtyard House. Interested readers are encouraged to delve into the project presentation for a comprehensive understanding of its architectural ideas and implementation.


