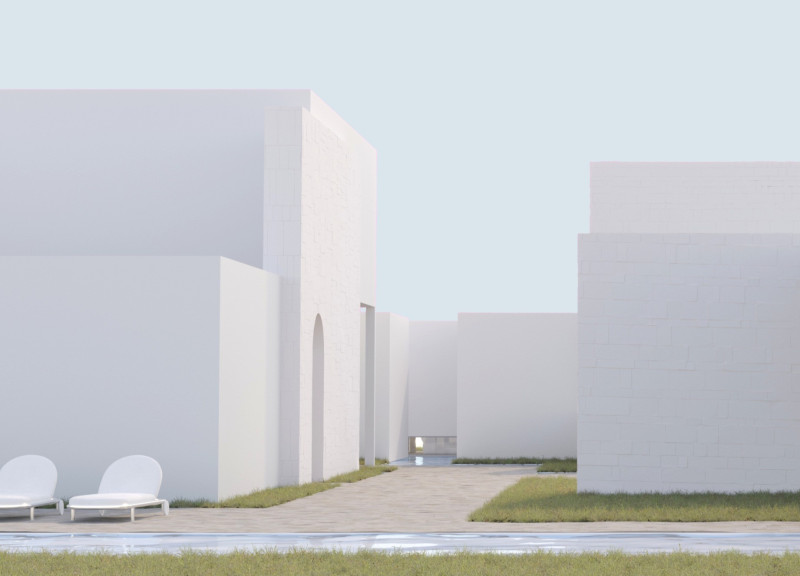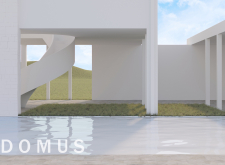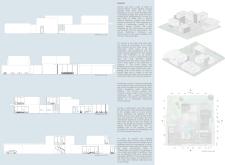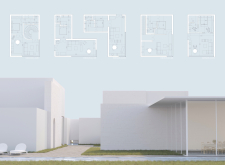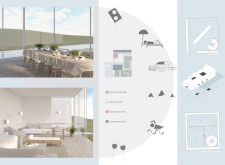5 key facts about this project
The design is thoughtfully structured to accommodate the varied needs of a family. Central to the project is the *Atrium*, which serves as the nucleus of the home. It is here that familial and social gatherings occur, marking an essential space for community engagement. The layout ensures that this communal area connects seamlessly to a series of *Cubiculum*, or private rooms, which provide sanctuary for rest and intimacy. This arrangement speaks to the functionality of the architecture, reflecting the ways in which families interact and coexist within the same dwelling.
The unique design approach of the Domus project lies in its spatial organization and use of materials. The architectural layout is carefully considered to establish fluid movement between public and private spaces. By allowing for easy access between the *Atrium* and the *Cubiculum*, the design fosters interaction without compromising individual privacy. It is this intentional spatial relationship that differentiates the project and allows for a flexible living environment.
Several materials have been employed in the construction of the Domus, each chosen for its aesthetic and functional qualities. Reinforced concrete forms the structural skeleton of the building, providing durability and stability. Natural stone tiles are used for flooring, creating a textured surface that adds warmth and depth. Large glass windows are strategically placed throughout the structure, highlighting an important design consideration: the integration of natural light and outdoor views. This connection to the external environment not only enhances the living spaces visually but also establishes a sense of openness. Timber, utilized in various fixtures and furniture, complements the concrete and stone, introducing a natural element that softens the overall aesthetic.
Unique aspects of the Domus project extend beyond its functional design. The project incorporates sustainable practices, reflecting contemporary concerns around environmental impact. Solar panels and water-efficient systems are integrated, promoting not only energy efficiency but also a reduced ecological footprint. This progressive approach aligns the project with today’s architectural trends, emphasizing the importance of sustainability in modern design.
In addition to its functional and aesthetic qualities, the architecture of the Domus serves as a dialogue with its historical antecedents. By merging elements of ancient Roman architecture with current building methodologies, the project demonstrates how past influences can inform contemporary living. The use of space, light, and materials illustrates a thoughtful engagement with history while paving the way for future architectural narratives.
The success of the Domus project resides in its ability to marry tradition with innovation. Each element—ranging from the design of the *Atrium* to the configuration of the *Cubiculum*—has been meticulously crafted to achieve a well-rounded residential experience. It not only honors the essence of Roman homes but also responds to the needs of modern families. By examining architectural plans, sections, and designs, observers can gain a deeper appreciation of the ideas that underpin this project.
For those interested in understanding how historical significance can inform contemporary architectural strategies, exploring the full presentation of the Domus project will provide valuable insights. Investigating the architectural details and design choices will reveal how thoughtful considerations can translate into functional and meaningful living spaces, reflecting both heritage and modernity.


