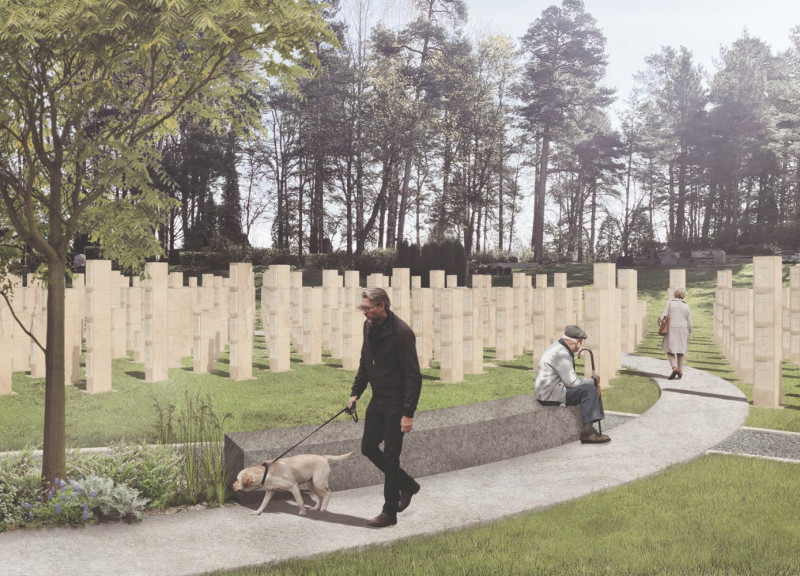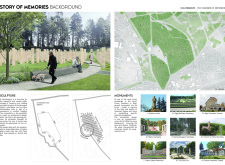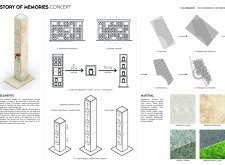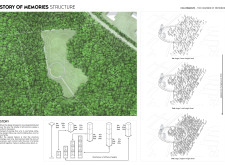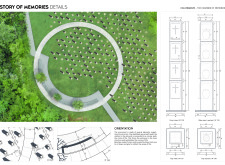5 key facts about this project
The "Story of Memories" columbarium is an architectural project located at the historic Forest Cemetery in Riga, Latvia. This design reinterprets traditional funerary architecture by providing a modern space dedicated to the storage of cremated remains while emphasizing the themes of memory and familial bonds. The columbarium serves as a reflective environment that allows visitors to honor their loved ones in a serene setting, combining functionality with thoughtful spatial arrangements.
The project utilizes a family-centric approach to memorialization, moving away from the usual solitary niches found in typical columbaria. The design incorporates columns capable of accommodating multiple urns, thus encouraging interactions and connections among families. This innovative arrangement enables a collective experience of remembrance, fostering a sense of unity and shared grief.
The spatial design of the columbarium creates a dynamic interaction between structures and nature, where the variation in column heights encourages visitors to maneuver intentionally through the space. Pathways leading to a central Circle of Life serve as focal points for reflection, enhancing the memorial experience. This interconnected circulation system allows for an engaging exploration of the site, emphasizing comfort and accessibility.
The materials selected for this project reflect a commitment to sustainability and local sourcing. Rough sandstone provides textural richness and blends seamlessly with the natural surroundings, while polished sandstone adds a contrasting aesthetic for reflective surfaces. Durable materials such as granite and gabbro signify permanence, reinforcing the notion of a lasting tribute. Stabilized gravel is used for pathways, ensuring ease of movement throughout the site.
Unique Design Approach and Family-Centric Focus
The columbarium's unique design significantly distinguishes it from typical structures of its kind. The primary innovation lies in its approach to collective memorialization. By allowing families to inter multiple urns within a single column, the design underscores the importance of familial relationships in the grieving process. This departure from individual niches broadens the scope of memorialization, facilitating shared remembrance and emotional connection.
Moreover, the columbarium's incorporation of natural elements creates an environment conducive to contemplation. The use of varying column heights not only introduces visual intrigue but also symbolizes the continuity of life. This design element communicates a narrative of interconnectedness that resonates with visitors' experiences, making the space more than just a functional structure but a storytelling medium.
Integration with Natural Surroundings and Reflective Elements
The project’s integration into the established landscape of the Forest Cemetery enhances its thematic focus. Trees and greenery surround the columbarium, creating secluded areas for introspection. Pathways are thoughtfully designed to connect with the natural environment, promoting a tranquil atmosphere for visitors.
The reflective surfaces created by polished materials invite contemplation, encouraging individuals to pause and engage with their memories. The architectural approach also addresses the emotional needs of visitors, fostering a connection between the living and the memory of those who have passed.
This project embodies modern funerary architecture that prioritizes familial connections and the natural environment. For additional insights into its architectural plans, sections, designs, and underlying ideas, exploration of the complete project presentation is encouraged.


