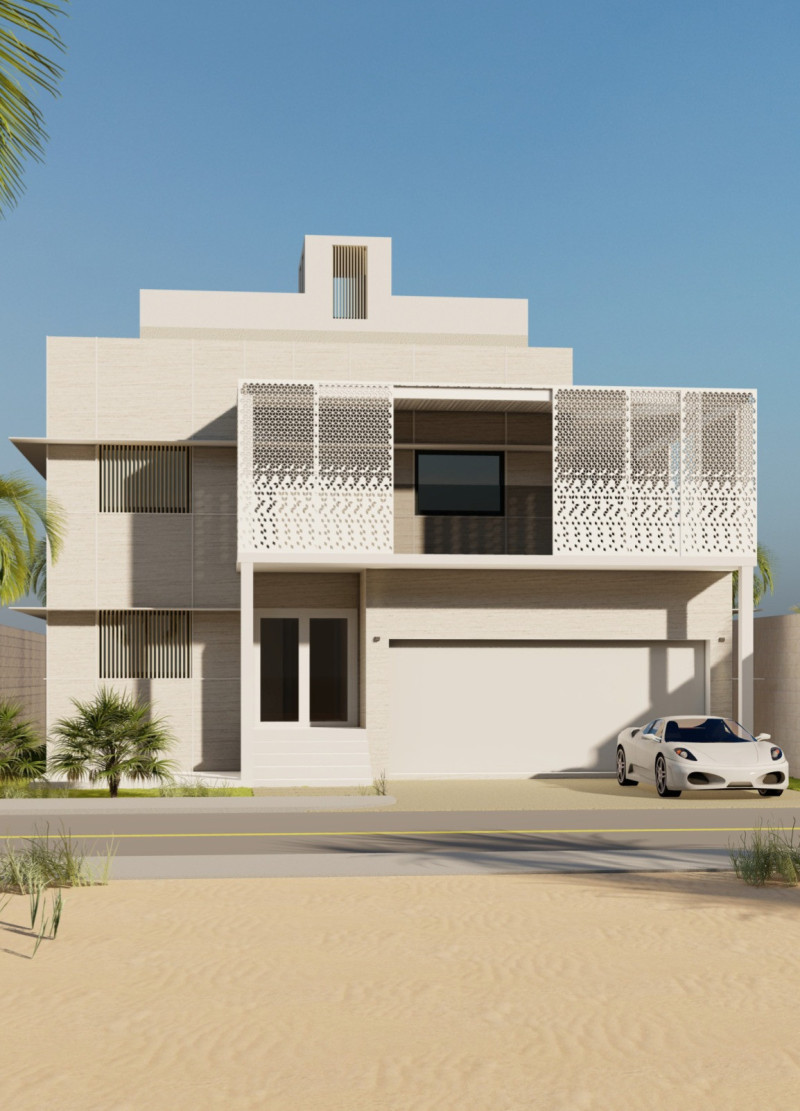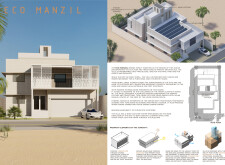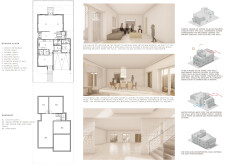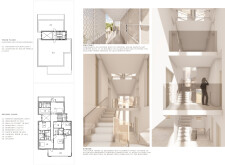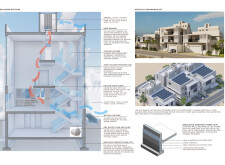5 key facts about this project
## Project Overview
The Eco Manzil is a villa located in Dubai, designed to integrate the cultural traditions of Emirati architecture with modern design considerations. The project addresses functionality, sustainability, and aesthetic value, while offering an environmentally conscious living solution suited to the region's climate. The spatial organization features distinct zones for family and guests, enhancing privacy while promoting communal interaction.
### Design and Performance Features
The architecture incorporates traditional elements such as the wind catcher (barjeel), combined with modern technologies like solar panels and dynamic louvers. The design prioritizes passive cooling and energy efficiency, ensuring comfortable indoor conditions. Key features include:
- **Wind Catcher**: Facilitates natural ventilation by directing airflow into living spaces, enhancing indoor comfort.
- **Dynamic Mashrabiya Screens**: Adjustable screens provide shade and control solar gain, improving livability while maintaining aesthetic appeal.
- **Triple Glazing Windows**: Enhance energy efficiency by minimizing thermal gains while allowing ample natural light.
### Material Selection
Material choices for Eco Manzil reflect local traditions while meeting contemporary building standards. Key materials include:
- **Sandstone**: Serves as exterior cladding, reinforcing regional identity.
- **Glass**: Utilized in triple-glazed format for superior energy efficiency.
- **Dynamic Louvers**: Constructed from lightweight materials for ease of adjustment.
- **Insulated Concrete Form (ICF)**: Supports high thermal performance and reduces energy loss.
- **Coral Stone**: Employed for façade elements, reinforcing cultural connections.
- **GRP Water Tank and Pump**: Provide efficient water storage solutions.
This material palette not only enhances structural integrity but also supports sustainable practices, utilizing local resources and modern technologies.


