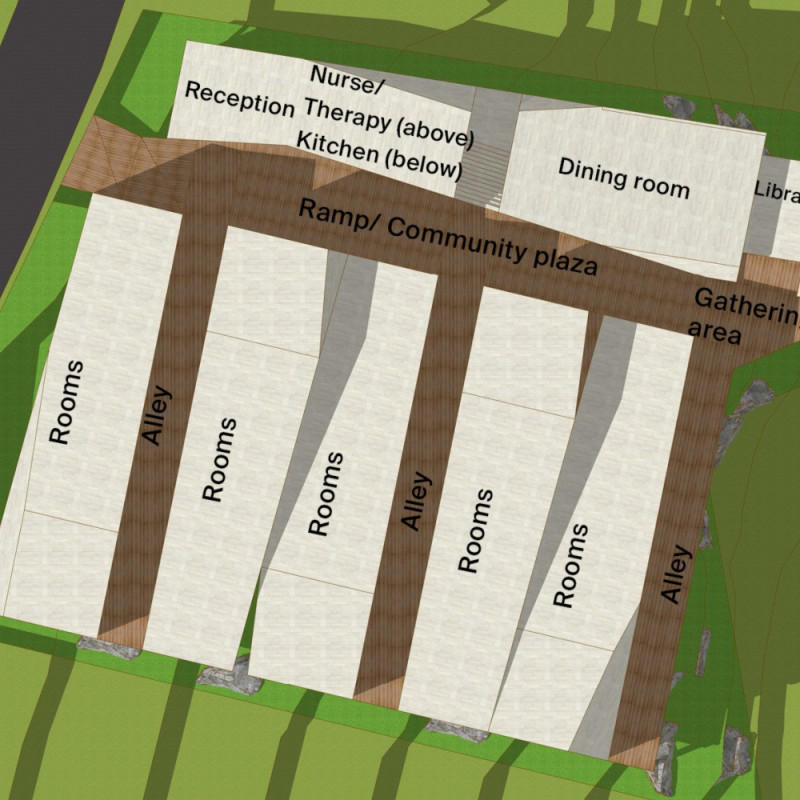5 key facts about this project
The project is characterized by its thoughtful arrangement of buildings that form a cohesive complex, promoting social interaction while maintaining individual privacy. Each residential unit within the complex consists of both single and twin en suite rooms, designed to offer residents options that cater to their personal preferences. The design prioritizes accessibility, integrating a gently sloped ramp that connects various spaces throughout the site. This feature not only ensures easy navigation for residents with mobility concerns but also encourages independence and engagement with other community members.
Central to the Portugal Elderly Home is the Community Plaza, which serves as a focal gathering space intended for social activities and events. Surrounding this vibrant area are essential facilities, including a dining room, library, chapel, and therapy rooms. These elements are designed for seamless access, allowing residents to participate in communal activities that enrich their daily lives. The arrangement facilitates a sense of community, encouraging interaction among residents and staff. Additionally, specific service areas, such as nurse and therapy rooms, are strategically positioned to ensure that support staff can provide necessary care with efficiency and ease.
The architectural design pays tribute to the natural landscape of the area, incorporating elements that reflect the surrounding environment. The use of masonry as the primary building material adds a sense of permanence and connects the structure to its geographical context. The project incorporates stone cladding, which resonates with traditional Portuguese architecture, reinforcing local identity while minimizing ecological impact. Wood is also utilized within the design for elements such as decking and window frames, introducing warmth and a more inviting presence. Expansive glass openings enhance the indoor-outdoor connection, allowing natural light to permeate the spaces while inviting views of the landscape.
One of the unique aspects of this design project is its focus on creating not just a care facility, but a true community hub that fosters social interaction and a feeling of belonging. The gently sloping ramp and the Community Plaza are pivotal in promoting connection among residents, serving as a comfortable environment for gathering and socializing. The design effectively counters the often-isolated perception of elderly care facilities, presenting a model that emphasizes engagement and community.
Through its architectural approach, the Portugal Elderly Home successfully addresses the pressing needs of its residents while providing an environment that prioritizes comfort and accessibility. The integration of functional and communal spaces reflects a thoughtful consideration of how design can influence the quality of life for elderly individuals. The project's attention to detail, materiality, and social connectivity positions it as an important contribution to the discourse surrounding architecture for senior living.
For those interested in exploring the intricate details of this project further, I encourage you to review the architectural plans, sections, and designs, as they offer a more comprehensive understanding of the project's conceptual framework and execution. This exploration will provide valuable insights into the architectural ideas and principles that underpin the design of the Portugal Elderly Home.


























