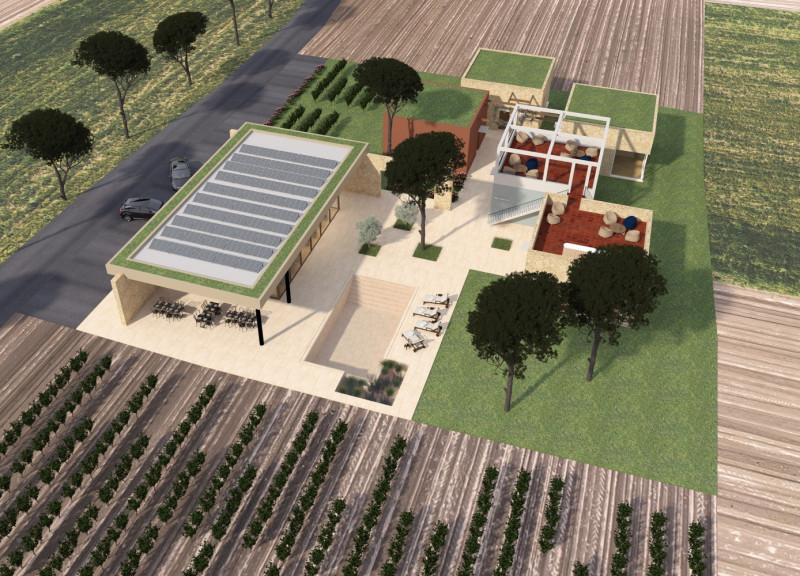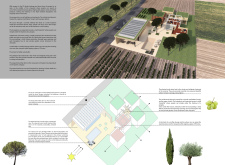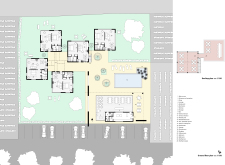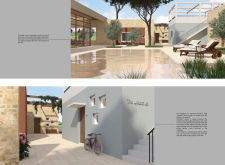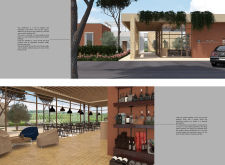5 key facts about this project
From an architectural standpoint, the project functions as both a hospitality and cultural center, offering bungalows and communal spaces that are thoughtfully arranged around a central plaza. This layout is deliberate, promoting social cohesion among visitors while providing private areas that respect individual comfort and seclusion. The inclusion of various amenities such as a restaurant, lounge, and wellness spaces transforms it into a multifunctional destination. These elements not only enhance the visitor experience but also serve to engage the surrounding community in cultural and social activities.
One of the notable aspects of this architectural design is its commitment to sustainability. The project effectively employs a variety of materials that not only resonate with the local vernacular but also align with eco-friendly principles. Natural stone cladding anchors the bungalows and public areas into the landscape, providing a natural aesthetic that complements the environment. Timber has been utilized extensively, providing warmth in the interior finishes and maintaining a connection to traditional craftsmanship. Additionally, expansive glass elements facilitate an open dialogue between interior spaces and the exterior landscape, allowing natural light to flow and creating a seamless indoor-outdoor experience.
The design embodies unique approaches that reflect a modern understanding of hospitality and ecological awareness. Notably, the incorporation of a natural swimming pool as a focal point serves both recreational and ecological functions, using a self-cleaning ecosystem that eliminates the need for harsh chemicals. This aligns with the project's overarching philosophy of intertwining nature and architecture in a sustainable manner. Furthermore, the use of green roofs across the bungalows enhances energy efficiency while promoting biodiversity, contributing positively to local ecology.
The rooftop lounge offers an opportunity for panoramic views over the vineyards, creating an inviting experience for relaxation and leisure. This design decision not only maximizes the views but also provides a unique space for social gatherings, promoting a sense of community among guests. The pathways connecting various facilities facilitate movement throughout the site, emphasizing accessibility and encouraging exploration within the project.
This architectural endeavor ultimately creates a narrative that celebrates the Tilli family's heritage, inviting visitors to engage with the history and culture of the region in a modern context. The careful planning of spaces, balanced with the use of sustainable materials and innovative design solutions, showcases a commitment to creating an environment that is both functional and enriching.
For further insights into this architectural project, including detailed architectural plans, sections, and designs, readers are encouraged to explore the presentation of the project. This will provide a comprehensive understanding of the architectural ideas and design elements that make this project a noteworthy example of contemporary architecture harmonized with its environment.


