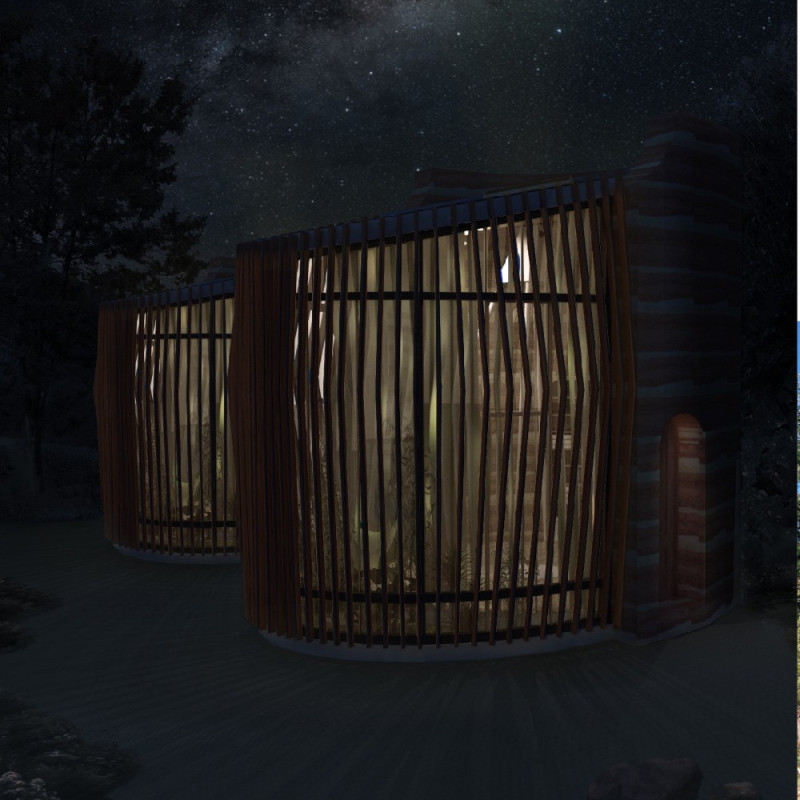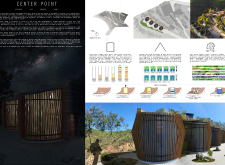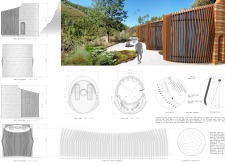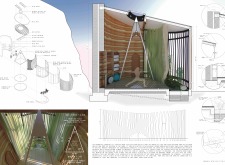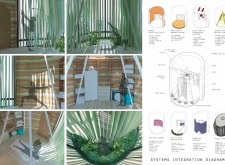5 key facts about this project
At its core, the Eco-Haven House exemplifies biophilic design principles, which are focused on establishing a deep connection between people and nature. This project is designed to facilitate a lifestyle that is not solely about shelter but about fostering well-being through thoughtful interaction with the surrounding landscape. The living spaces are characterized by openness and fluidity, allowing natural light and airflow to permeate throughout the home. This is achieved through expansive floor-to-ceiling windows that frame picturesque views of the outdoor environment, creating a sense of harmony between the inside and outside.
The overall function of the Eco-Haven House goes beyond mere residential occupancy; it aims to provide a holistic living experience. Spaces within the home, such as the inviting living area and the functional kitchen, are designed for engagement and comfort, encouraging family interaction and a connected lifestyle. The architecture also integrates smart technology, making it a modern dwelling that offers convenience while maintaining a focus on sustainability.
Key elements of the design include a central garden atrium that serves as the heart of the home, acting as a natural source of light and a green retreat. This space is not only visually appealing but also plays a role in improving air quality and promoting thermal comfort. The kitchen is equipped with smart appliances made from sustainable materials, reinforcing the project’s commitment to eco-friendly living while ensuring functionality and ease of use.
Unique design approaches are evident in the material selection and overall construction strategy of the Eco-Haven House. The use of reclaimed wood for structural elements and finishes brings warmth to the living spaces while minimizing the environmental impact associated with new lumber production. Cork flooring enhances the sustainable approach, offering natural insulation and comfort for residents. High-performance glass is utilized throughout, maximizing energy efficiency and reducing reliance on artificial lighting and heating.
The exterior of the Eco-Haven House showcases the use of natural stone for cladding, merging the structure with the local geology and landscape. Additionally, a green roof system is integrated, which not only visually softens the building’s profile but also aids in insulation and biodiversity enhancement. Recycled steel forms the home’s structural framework, exemplifying a commitment to using materials with lower carbon footprints.
The integration of renewable energy sources, such as photovoltaic solar panels, highlights a forward-thinking approach to energy management. The system supplements the home’s energy needs, showcasing how residential architecture can align functionality with environmental stewardship. Rainwater harvesting systems further underscore the project’s commitment to sustainability, allowing for water conservation and responsible management of natural resources.
The Eco-Haven House embodies a broad set of architectural ideas that represent a growing trend towards sustainable, environmentally friendly construction methods. It serves as a model for future developments that prioritize ecological responsibility without compromising on comfort or aesthetic appeal. For those interested in exploring the intricate architectural designs and elements that define this project, reviewing the architectural plans, sections, and details will provide deeper insights into the thoughtful considerations that went into creating the Eco-Haven House. The combination of innovative design, sustainable materials, and a harmonious connection to the natural surroundings makes this project an exemplary demonstration of modern residential architecture.


