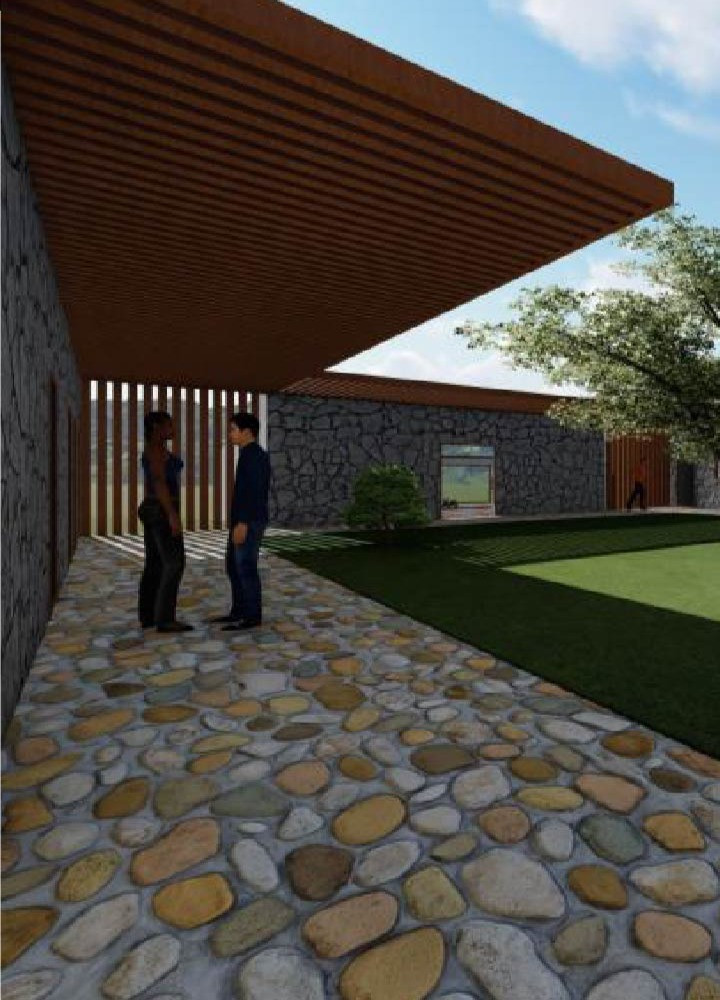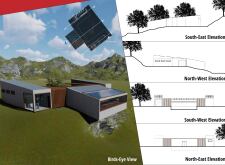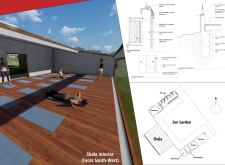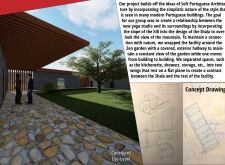5 key facts about this project
The project serves as a refuge for individuals seeking to deepen their connection to yoga and mindfulness. It is conceptualized to provide a serene environment for practice, meditation, and reflection. The main structure, referred to as the Shala, acts as the focal point of the facility, designed specifically for yoga sessions. The openness of the Shala invites abundant natural light through large, strategically placed windows, enhancing the experience of being in a space that feels both integrated with and inspired by nature.
The layout of the yoga facility is carefully orchestrated to facilitate the flow of movement and thought. The Shala is flanked by additional wings that house essential amenities, such as showers and kitchenette facilities. This separation of functional spaces not only boosts operational efficiency but also ensures that the areas designated for practice remain undisturbed by other activities. The presence of a Zen garden at the heart of the facility enhances the overall atmosphere, providing a space for reflection and connection to the elements of nature.
A distinctive aspect of the design approach lies in the choice of materials used throughout the facility. Cast-in-place concrete forms the structural base, offering strength while blending naturally with the environment. Stone cladding sourced from the immediate vicinity further ties the building to the site, accentuating its organic quality. By incorporating aluminum frames for the windows, the design promotes energy efficiency while maintaining unobstructed views of the landscape, reminding users of their surroundings as they engage in mindfulness practices.
The interior finishes also reflect a careful consideration of aesthetics and comfort. Warm wood tones from local Portuguese Holm Oak and wood plank flooring contribute to a welcoming ambiance, enabling a pleasant atmosphere that encourages relaxation. The incorporation of wood roof joists lends a sense of warmth to the interior spaces, providing a tactile and visually appealing contrast to the concrete elements.
The overall design concept embodies principles of Soft Portuguese Architecture, prioritizing harmony with the natural environment. The sloped terrain has been utilized effectively to enhance views and create an architecture that feels as though it emerges from the landscape rather than imposing upon it. Notably, the facility’s layout emphasizes quietude and introspection, separating communal and private spaces, ultimately creating an environment ideal for both individual growth and collective practice.
In exploring the architectural details, the project emphasizes a holistic view of wellness, crafted with a focus on spatial continuity and sensory experience. Each element—whether the angles of the shala, the flow of the garden, or the texture of materials—plays a role in promoting the facility’s core mission of fostering mindfulness and well-being. The yoga facility stands as a testament to the thoughtful application of architectural ideas aimed at creating a nurturing, functional environment.
For those interested in a deeper understanding of the work, it is worthwhile to explore the architectural plans, sections, and innovative design concepts illustrated in the project presentation. This facility exemplifies how architecture can enhance not only the physical space but also the experience of those who engage with it, providing a template of thoughtful living spaces responsive to the needs of its users and their connection to nature.


























