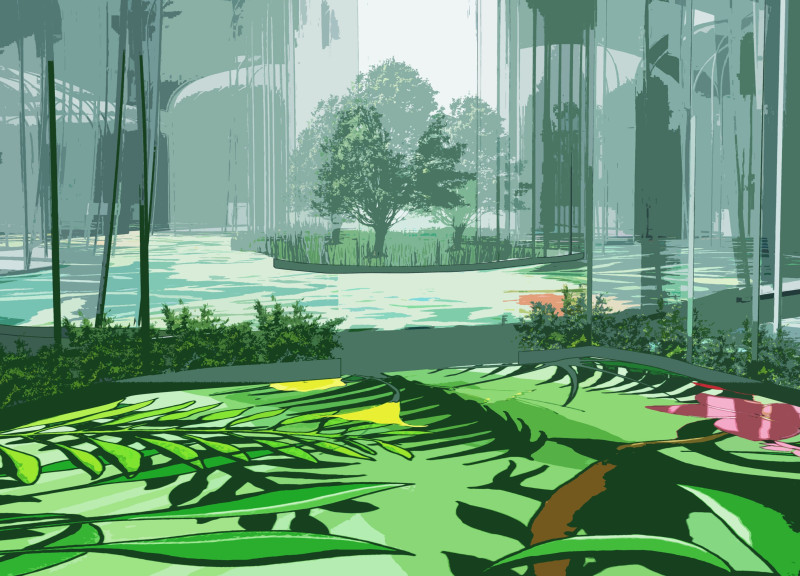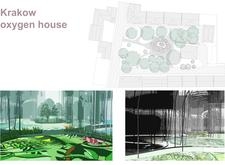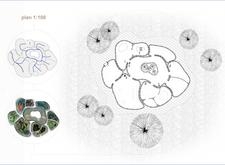5 key facts about this project
Functionally, the Krakow Oxygen House serves as a multi-family dwelling, providing homes for several families while simultaneously fostering a sense of community among its residents. The design cleverly integrates communal spaces, such as gardens and gathering areas, which encourage social interaction and cooperation. These spaces are thoughtfully placed within the overall layout, facilitating a flow that invites casual gatherings and shared experiences. This project successfully promotes a lifestyle where community and individualism coexist harmoniously.
The architectural design features a unique, organic form that departs from conventional box-like structures common in urban settings. Instead of sticking to rigid geometries, the building takes inspiration from the fluid shapes found in nature, reflecting the interconnectedness of life. Large windows and terraces are strategically positioned to maximize natural light and ventilation, promoting a living environment that prioritizes human health and well-being. This approach not only enhances the aesthetic quality of the structure but also contributes to its energy efficiency by utilizing passive solar design principles.
Materiality plays a significant role in the overall concept of the Krakow Oxygen House. The structure employs recycled aggregates for its main building components, reducing its ecological footprint while ensuring durability and strength. Natural stone is used for exterior cladding, uniting the building with its surroundings and providing a timeless quality to the aesthetic. Additionally, bio-based insulation materials contribute to the home’s energy efficiency by maintaining comfortable indoor temperatures throughout the year. Green roofs, integrated into the design, serve both functional and ecological purposes, promoting biodiversity while enhancing natural insulation.
Considering ecological impact, the project incorporates various sustainable practices, such as rainwater harvesting systems, which help manage stormwater and reduce dependence on municipal water supplies. Solar panels are installed on the roof, harnessing renewable energy and further decreasing the building's carbon footprint. The overall design encourages natural ventilation, minimizing the reliance on mechanical heating and cooling systems, which aligns with the growing demand for environmentally responsible architectural practices.
What makes the Krakow Oxygen House unique is its holistic approach to architecture, where every design decision contributes to the health of both its inhabitants and the environment. The integration of biophilic design principles not only enhances the quality of life for residents but also engages them with the natural ecosystem. The project's emphasis on local biodiversity is reflected in the choice of native plants for landscaping, fostering a deeper relationship between the building and its surrounding environment.
The Krakow Oxygen House stands as a testament to what contemporary architecture can achieve when it prioritizes the needs of its inhabitants while respecting the environment. It provides valuable insights into the direction future residential projects might take as they grapple with challenges related to sustainability and urban living. For those interested in exploring the architectural ideas and designs further, reviewing the architectural plans and sections of the Krakow Oxygen House will provide an in-depth understanding of the thoughtful details and innovative solutions that define this project. Engage with the exploration of this project to appreciate its comprehensive design narrative and its contributions to modern architecture.
























