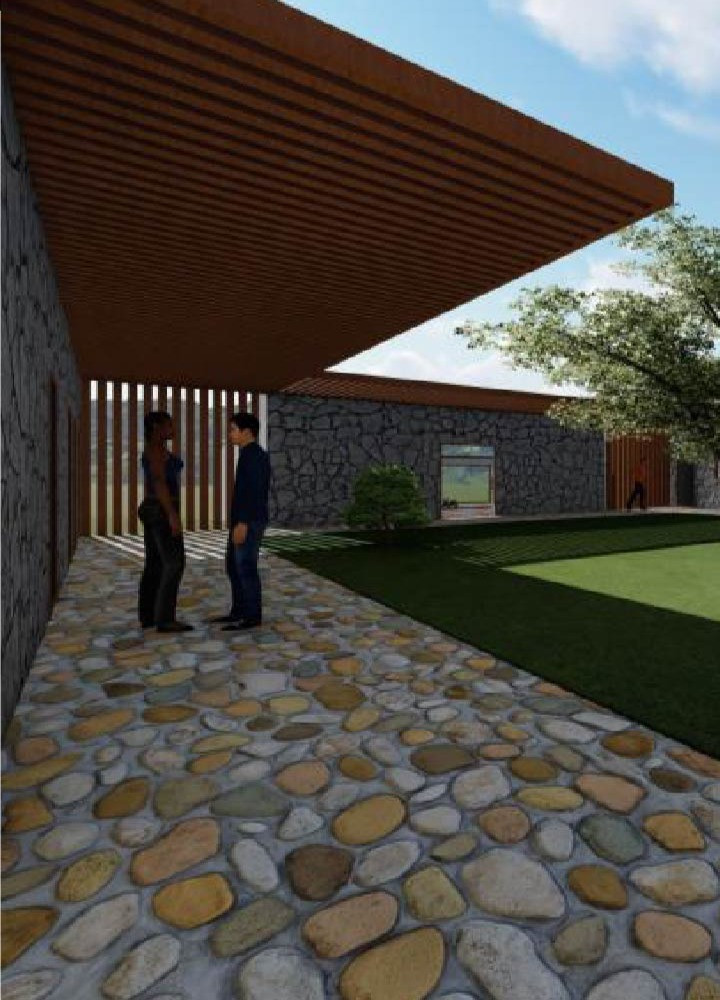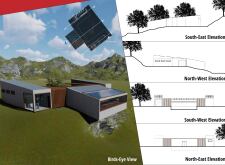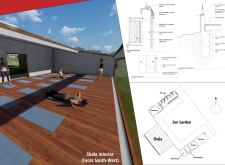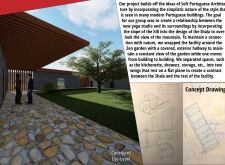5 key facts about this project
The main structure, known as the Shala, serves as the focal point of the project. It is characterized by expansive glass facades that invite natural light and facilitate a direct relationship with the surrounding landscape. The design features a sloped roof, enhancing both natural ventilation and daylighting. Complementing the Shala are supporting facilities, including a kitchenette, storage spaces, and restrooms, strategically positioned around a central Zen garden. This configuration fosters a harmonious atmosphere conducive to yoga practice and relaxation.
Design Approach and Materiality
Key features of this project highlight its unique approach to architecture and design. The integration of a Zen garden not only enhances aesthetic appeal but also promotes tranquility and mindfulness, aligning with the core purpose of the facility. Surrounding the Shala, this garden serves as an outdoor extension of the interior spaces, allowing users to connect with nature before and after their practice.
The project emphasizes sustainable design practices through the careful selection of materials. Cast-in-place concrete provides structural integrity, while locally sourced stone cladding grounds the building in its setting. Interior elements, like wooden trims crafted from Portuguese Holm Oak, lend warmth and an organic feel. Large aluminum frame windows enhance views while minimizing maintenance demands. These choices reflect a commitment to ecological sustainability while addressing functional and aesthetic needs.
Spatial Organization and User Experience
The layout of the project is thoughtfully organized to balance functionality with user experience. The Shala is designed to accommodate various yoga practices, with flexibility in spatial arrangement ensuring the space can adapt to different group sizes and activities. The supporting structures are purposefully designed to enhance user experience without overshadowing the main yoga space. The open layout ensures ease of movement between communal areas, encouraging interaction while also providing secluded spots for personal reflection.
In summary, the project demonstrates a nuanced understanding of its context through architectural design and materiality, resulting in a facility that serves its intended function effectively. It exemplifies a modern interpretation of traditional architecture, oriented toward the psychological and physical wellness of its users.
To explore the architectural plans, sections, and other detailed design elements, consider reviewing the project presentation for a comprehensive understanding of its architectural ideas and outcomes.


























