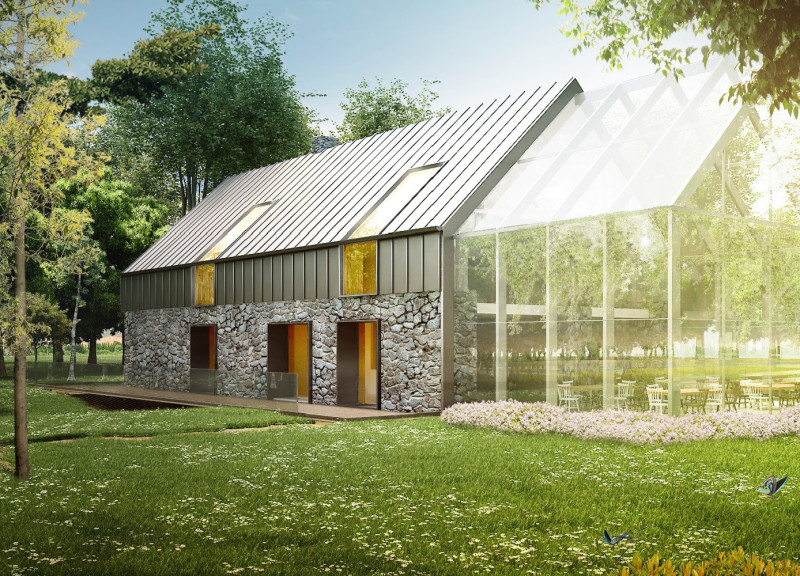5 key facts about this project
At its core, the project serves as a multifunctional space dedicated to yoga, meditation, and community gatherings. The architects have envisioned a design that not only respects the barn's historical roots but also enhances its purpose by creating an environment conducive to mindfulness and tranquility. The spaces within the barn are designed to promote well-being, reflecting a contemporary understanding of health that encompasses mental, physical, and social dimensions.
The architectural design incorporates a range of distinct elements that contribute to the overall functionality and aesthetic appeal of the space. A key feature is the meditation and yoga hall, which boasts a high, airy ceiling and large clerestory windows that bathe the interior in natural light. This openness invites tranquility, allowing users to engage in restorative practices while being connected to the surrounding landscape. The choice of materials plays a significant role in achieving this atmosphere; local stone not only nods to the building's history but also provides a grounding element, while wood and glass are utilized to create a warm, inviting ambiance.
The reception area and lounge, strategically positioned at the entrance, serve as a welcoming threshold for visitors. Exposed stone walls and contemporary furnishings come together to create a harmonious space that balances modernity with the barn's historic character. This careful curation of detail underlines the project’s objective of fostering community interaction, making it an open and inviting facility for various user groups.
Outside, the project extends its reach into the landscape with thoughtfully integrated conservatory gardens and outdoor spaces. These areas encourage occupants to engage with the natural environment, providing areas for relaxation, informal gatherings, and even educational activities related to sustainable living. The seamless transition between indoor and outdoor spaces is a unique aspect of the design philosophy, emphasizing a holistic approach that promotes a deeper connection with nature.
In terms of unique design approaches, the restoration respects the barn's original integrity while introducing modern elements that enhance usability. The use of dark rolled zinc cladding on upper facades serves as a contemporary accent that contrasts with the historical stone, creating visual interest while maintaining a cohesive aesthetic. This juxtaposition of materials is not merely for style but reflects a thoughtful consideration of sustainability, with materials chosen for their durability and minimal environmental impact.
The flexibility inherent in the architectural design is particularly noteworthy. Spaces are capable of adapting to a variety of functions, accommodating both large group workshops and intimate gatherings. This versatility is essential as it allows the "Rejuvenating Barn" to serve as a dynamic community hub, capable of evolving to meet the changing needs of its users.
The project exemplifies a well-researched balance of maintaining a historical narrative while embracing modern architectural practices. By focusing on well-being, community engagement, and environmental integration, the "Rejuvenating Barn" serves as a model for future developments that seek to honor their historical context while innovating for contemporary use. This approach highlights the importance of thoughtful design in architectural practice.
For those interested in understanding the nuances and intricacies of the project further, exploring the architectural plans, sections, and overall design concepts will provide deeper insights into the thoughtful decisions that define this engaging architectural work.


























