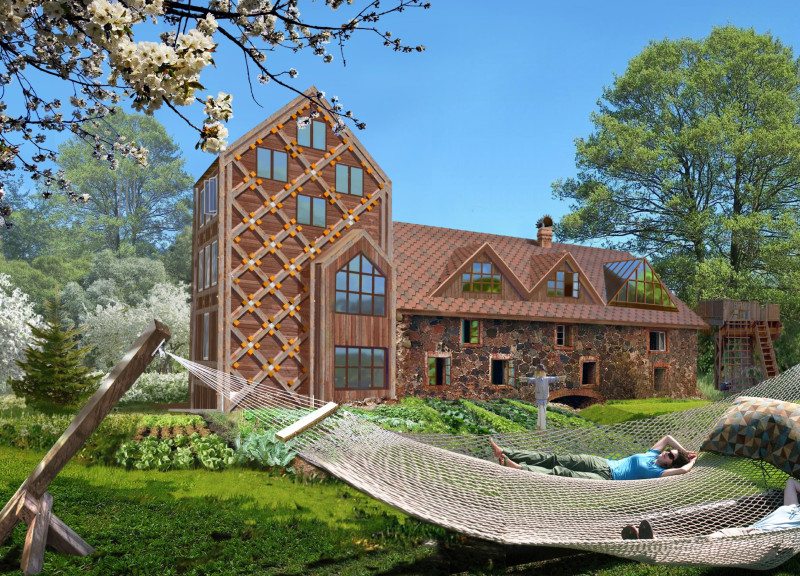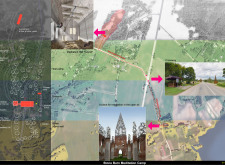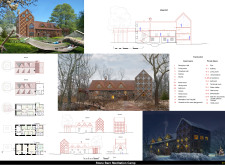5 key facts about this project
The camp’s layout reflects careful consideration of how each space can engage users while optimizing the flow throughout the site. Central to the project is the meditation hall, referred to as the "hayloft." This space features high ceilings and ample natural light, fostering an atmosphere that promotes tranquility and relaxation. Its minimalistic design approach emphasizes openness, allowing visitors to focus inward without distraction. The meditation hall is designed not only for individual meditation sessions but also for group gatherings, making it a versatile space that accommodates various activities within the meditation framework.
Adjacent to the meditation hall is a welcoming reception area designed to serve as a communal space for visitors. This hall features a fireplace, which creates a warm and inviting atmosphere encouraging social interaction. The incorporation of large windows facilitates a connection with the outdoors, allowing natural vistas to be part of the interior experience. This thoughtful integration of communal and private spaces reflects the project’s aim to foster both solitude and social cohesion.
Private accommodations in the camp enhance the overall visitor experience, allowing for personal retreat without distraction. Simple yet comfortable hotel rooms promote relaxation while ensuring privacy. Additionally, a guest living space is integrated into the design, encouraging a sense of community among visitors.
An essential aspect of the Stone Barn Meditation Camp is its emphasis on sustainability. The project utilizes local stone as the primary building material, which not only adds to the aesthetic appeal but also contributes to the longevity and durability of the structures. Wood, used for construction and furnishings, infuses warmth into the interiors, while strategically placed glass elements allow for natural light to permeate the building, bridging the divide between indoor and outdoor spaces. Sustainability is further highlighted by the inclusion of recycled materials, rainwater collection systems, and energy-efficient utilities, aligning with contemporary environmental considerations.
The unique design approaches employed in the Stone Barn Meditation Camp set it apart in the realm of architectural projects. The harmonious blend of traditional architectural elements with modern design practices creates an environment that isn’t just visually appealing but also deeply functional. The meditation routes encourage exploration and discovery, guiding visitors through thoughtfully landscaped paths that invite interaction with the natural world. Outdoor areas like the “Veranda on the Tree” provide unique perspectives of the landscape, fostering a deep connection with nature and enhancing the overall meditative experience.
The design also integrates edible plant beds within the garden spaces, promoting sustainable practices and further encouraging visitors to engage with the natural environment. This thoughtful approach reflects an understanding of the interconnectedness of architecture, nature, and well-being, inviting guests to participate fully in their surroundings.
In summary, the Stone Barn Meditation Camp is a carefully crafted architectural project that embodies principles of mindfulness, sustainability, and community. Its thoughtfully designed spaces and unique materials create an environment that promotes both individual reflection and communal interaction. Those interested in exploring the intricate details of this project should review the architectural plans, sections, and overall designs to gain a deeper understanding of the thoughtful considerations that have shaped this meaningful space.
























