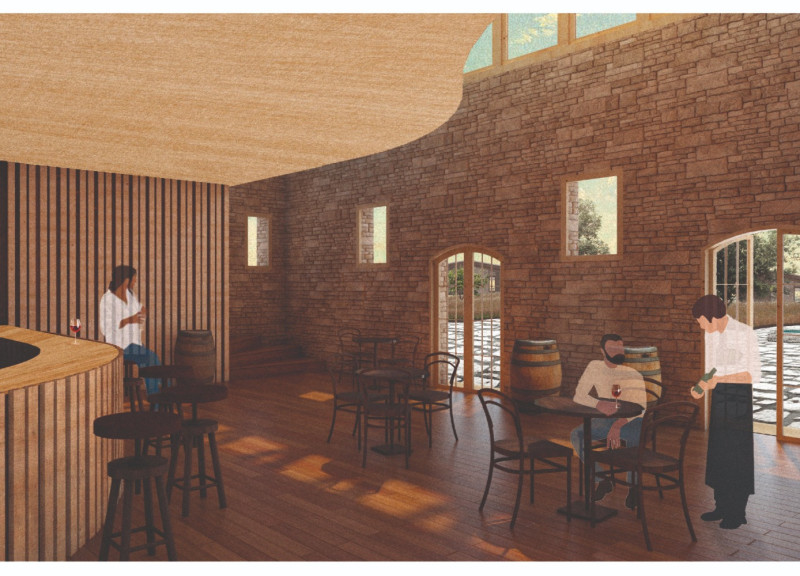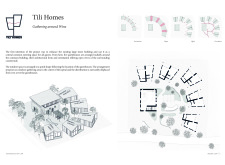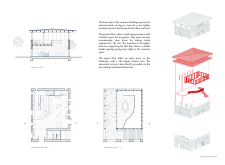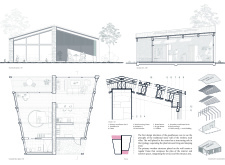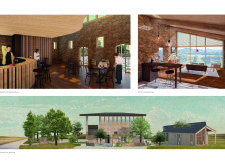5 key facts about this project
The project features five uniquely designed guesthouses that radiate around a central common area, enhancing the sense of community and interaction. This spatial configuration not only serves functional purposes but also optimizes the stunning views of the landscape, inviting guests to experience the beauty of their surroundings. The common area acts as a focal point, promoting gatherings and fostering relationships among visitors. The existing heritage structure, a large stone building, forms the heart of the project, seamlessly integrating traditional architectural elements with contemporary design approaches.
In terms of function, Tili Homes is designed to accommodate a variety of social activities. The common building includes essential amenities such as a kitchen and a bar area for wine tastings, creating a flexible space for culinary experiences and social events. Additionally, an open terrace on the upper floor offers panoramic views, encouraging connections between guests and the landscape. The layout is carefully considered to allow for both communal activities and individual privacy within the guesthouses, catering to diverse needs and preferences.
The architectural design employs a range of materials that respect the local context: natural stone preserves the historical essence of the existing structure, while a modern wooden frame introduces a sense of lightness and warmth. The extensive use of glazing in both the common building and the guesthouses ensures that natural light floods the interiors, while also framing the captivating views of the countryside. Steel elements are utilized in structural components, promoting durability and stability while maintaining an aesthetic balance.
One of the defining characteristics of Tili Homes is its unique design approach, which emphasizes a dialogue between old and new. The guesthouses are constructed in a manner that reflects the traditional forms typical to the region, yet they incorporate contemporary materials and technologies that enhance the overall functionality of the space. The thoughtful arrangement of buildings and open areas fosters a sense of cohesion and interdependence, supporting the idea of a community that gathers and shares experiences.
The design successfully utilizes the natural topography to enhance the living experience, ensuring that each guesthouse is oriented to take advantage of optimal views and environmental conditions. This approach not only reinforces the connection to the landscape but also underscores the project's commitment to sustainability and respectful integration with its surroundings.
For those interested in exploring architectural ideas further, the presentation of Tili Homes offers an in-depth look at the architectural plans and sections that detail the project’s innovative design. By examining the intricacies of the architectural designs, readers can gain a more comprehensive understanding of how space, materiality, and form intertwine to create a cohesive and inviting environment. The project stands as a testament to how architecture can cultivate community and enhance cultural experiences, inviting visitors to explore the rich narratives of wine and leisure in a thoughtfully designed setting.


