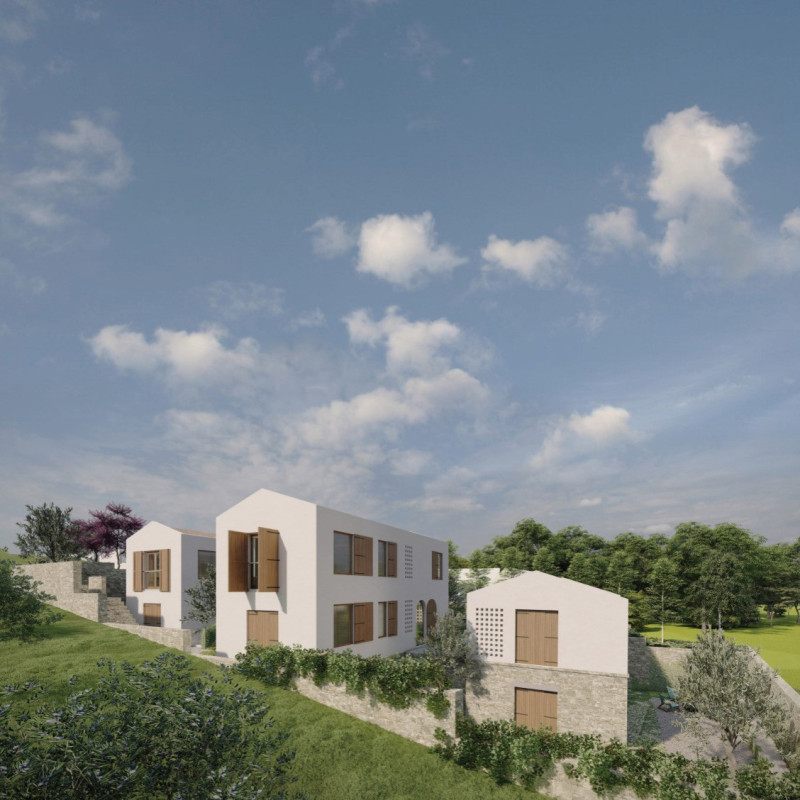5 key facts about this project
Functionally, Brucatura accommodates various activities associated with the olive oil industry, including a tasting room and educational spaces for visitors. It emphasizes a community-oriented approach, inviting engagement through thoughtfully designed communal areas and outdoor spaces. The project seeks to create a comprehensive experience where visitors and locals can connect with the landscape, the production process, and one another, thereby fostering a sense of community through shared cultural practices.
Brucatura features a well-considered spatial organization that effectively responds to the site's topography and the natural environment. The design consists of tiered levels that blend seamlessly into the surrounding landscape, ensuring that the buildings do not dominate the scenery but instead complement it. Central courtyards act as focal points, allowing for natural light and ventilation while offering an outdoor environment for relaxation and social interaction. The careful arrangement of spaces provides clear pathways for movement, ensuring ease of use and accessibility throughout the project.
The choice of materials further enhances the project's connection with its context. Local stone provides both stability and insulation, reflecting regional construction techniques while affording the structure a lasting quality. The use of white render on upper walls combines a modern aesthetic with functionality, and wooden elements such as windows and shutters add warmth and authenticity. Terracotta tiles form the roofs, honoring traditional architecture while benefiting from their thermal properties. Large glass windows are strategically placed to frame views of the surrounding olive groves, reinforcing the project's relationship with its environment.
What sets Brucatura apart is its unique design approach, prioritizing sustainability and cultural sensitivity. By implementing passive design strategies, the project minimizes energy consumption and embraces ecological principles. Water collection systems and efficient landscaping practices contribute to its environmental stewardship, showcasing a commitment to responsible resource management. Additionally, the adaptive reuse of space allows for flexibility in how areas are utilized, catering to various needs and fostering an evolving relationship between the structure and its users.
Brucatura is more than just a place for olive oil production; it is a reflection of the community’s identity, an architectural narrative shaped by the landscape and local traditions. By responding thoughtfully to its environment and the culture it represents, this project exemplifies the potential of architecture to create spaces that are both functional and meaningful. Interested readers are encouraged to explore the presentation of this project further, delving into architectural plans, sections, and designs that detail the unique ideas and outcomes of Brucatura.


























