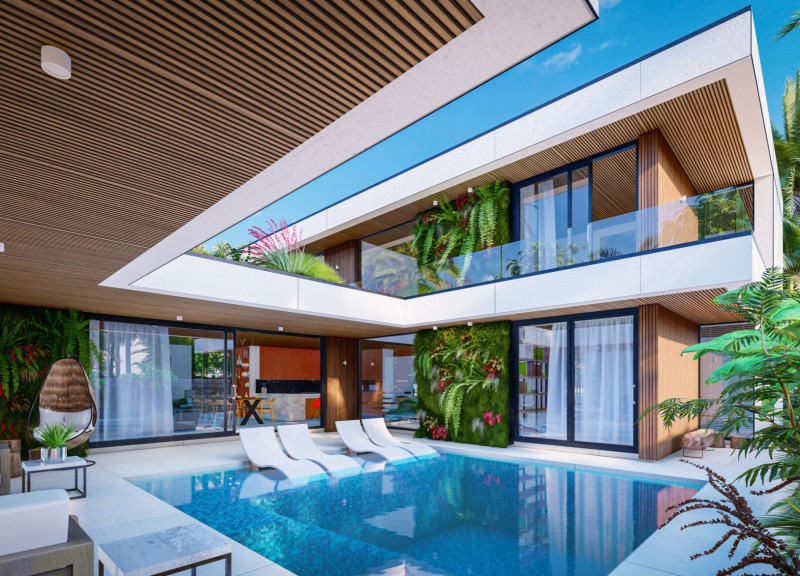5 key facts about this project
At the core of the project is a U-shaped configuration that forms a private courtyard. This design feature not only enhances the flow of natural light but also encourages ventilation throughout the home. The courtyard becomes a central focal point for outdoor activities and enhances the overall living experience by allowing for a vibrant connection to nature. Such a layout creates a symbiotic relationship between the built environment and its natural surroundings, marking a thoughtful response to the climatic conditions of Dubai.
Functionally, the house serves as a comprehensive living space designed to accommodate the needs of a modern family. Its open-plan layout encourages interaction, while strategically placed rooms promote a sense of intimacy. Essential spaces, including a kitchen, dining area, and living room, flow into one another, facilitating a communal atmosphere. This orchestration of spaces aligns with contemporary lifestyle trends, where families seek environments that support both togetherness and individual pursuits.
The unique design approaches evident in this project include the emphasis on modular prefabrication techniques and a curated choice of materials. The use of concrete panels provides structural strength while maintaining thermal efficiency, essential for homes in warm climates. Complementing this, the incorporation of wood and timber accents injects warmth into the space, while expansive glass panels optimize natural light and views toward the courtyard. This transparency not only emphasizes the indoor-outdoor connection but also creates a dynamic visual balance between solid and void.
Moreover, the project is notable for its sustainable approach. It integrates features such as natural cooling systems and greywater reuse, aimed at minimizing environmental impact. These elements reflect a conscientious design philosophy that seeks to balance contemporary living with ecological responsibility. The inclusion of landscaped areas filled with native flora further emphasizes sustainability, catering to the arid conditions of Dubai while enhancing biodiversity.
Each element of the architecture has been thoughtfully crafted to enhance both the individual and collective experience of the home’s inhabitants. The exterior envelope blends natural materials with the warmth of textured finishes, presenting a refined aesthetic that harmonizes with the surrounding landscape. The integration of a green roof not only contributes to energy efficiency but also serves as an example of how modern architecture can embrace nature as an integral component of its design.
By facilitating a fluid transition between various living areas and the outdoors, the project exemplifies a versatile architectural response to contemporary family needs. The "House of the Future" does not merely stand as a residence; it represents a lifestyle choice that prioritizes sustainability, community, and adaptability. As the landscape of contemporary architecture continues to evolve, this project offers valuable insights into the architectural ideas that will define many homes in the years to come.
For those interested in exploring more detailed architectural plans, sections, and designs that informed this project, I encourage you to delve deeper into the presentation of the "House of the Future." Understanding the nuanced decisions that shape its architecture can provide a richer appreciation of the project’s innovative approach to residential design.


























