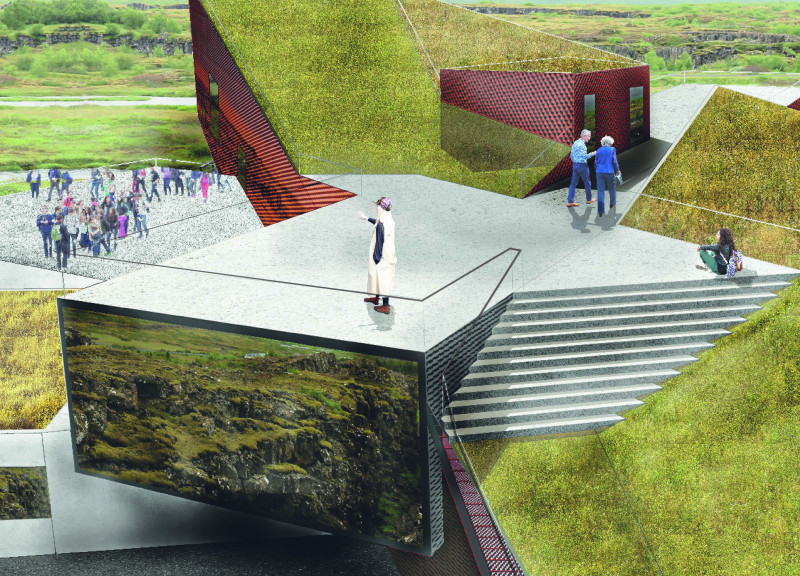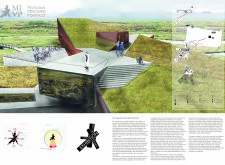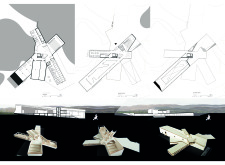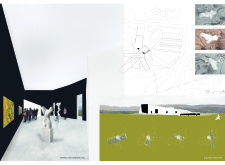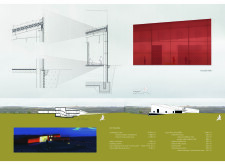5 key facts about this project
The project is rooted in its response to the unique natural context, using its architectural language to convey a relationship between the built environment and volcanic landscapes. The design emphasizes fluid spaces that integrate harmoniously with the surrounding topography, enhancing the visitor experience and interaction with the site.
Unique Geometric Formations
The architecture employs a series of interlocking geometric forms that reflect the tectonic movements and geological processes inherent to Iceland. These forms are arranged in a way that encourages exploration and interaction, allowing visitors to engage with the building in a dynamic manner. The varied massing promotes different spatial experiences, with higher volumes providing expansive views of the landscape while lower, more intimate spaces foster contemplation and learning.
The inclusion of terraced areas enables connections to the natural environment, encouraging visitors to venture outside and appreciate the stunning vistas of volcanic formations nearby. Large windows and strategically designed openings facilitate abundant natural light and visual connection to the surroundings, reinforcing the experience of being immersed in the landscape.
Integration of Sustainable Materials
The project utilizes a carefully selected material palette that reflects local resources while prioritizing sustainability. Concrete provides durability and structural integrity, essential for withstanding harsh weather conditions. Glass elements are used extensively to create transparency and openness, ensuring a connection between interior and exterior spaces. Metal cladding is applied in specific locations to create visual contrast against the natural rock formations, while natural stone is used where direct contact with the landscape is desired.
The design places a strong emphasis on sustainability features, such as green roofs that not only insulate but also serve as extensions of the landscape. Natural ventilation strategies enhance the building's energy efficiency, aligning with contemporary practices in environmentally conscious architecture.
The Role of Community and Education
The My Iceland Volcano Portico serves multiple functions, including exhibit spaces, educational opportunities, and community engagement. By integrating cafes and rest areas, the design encourages visitors to linger and interact with the environment, reinforcing the project's purpose as a social and educational hub.
Experiential exhibits provide insights into Iceland’s volcanic history while promoting awareness of geological phenomena. The layout of the spaces has been carefully considered to facilitate visitor flow and ensure engaging interactions with the exhibits.
For a more detailed understanding of the architectural ideas behind the My Iceland Volcano Portico, potential visitors and interested parties are encouraged to explore the architectural plans and sections associated with the project. Engaging with these resources will provide greater insight into the innovative design choices and architectural strategies employed throughout the project.


