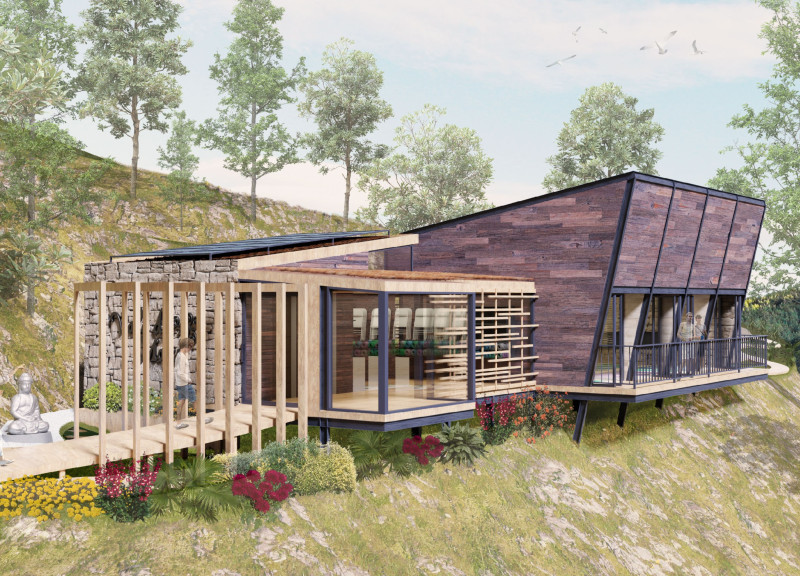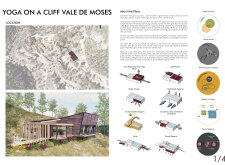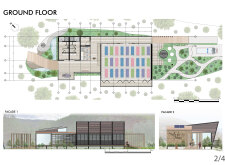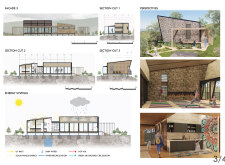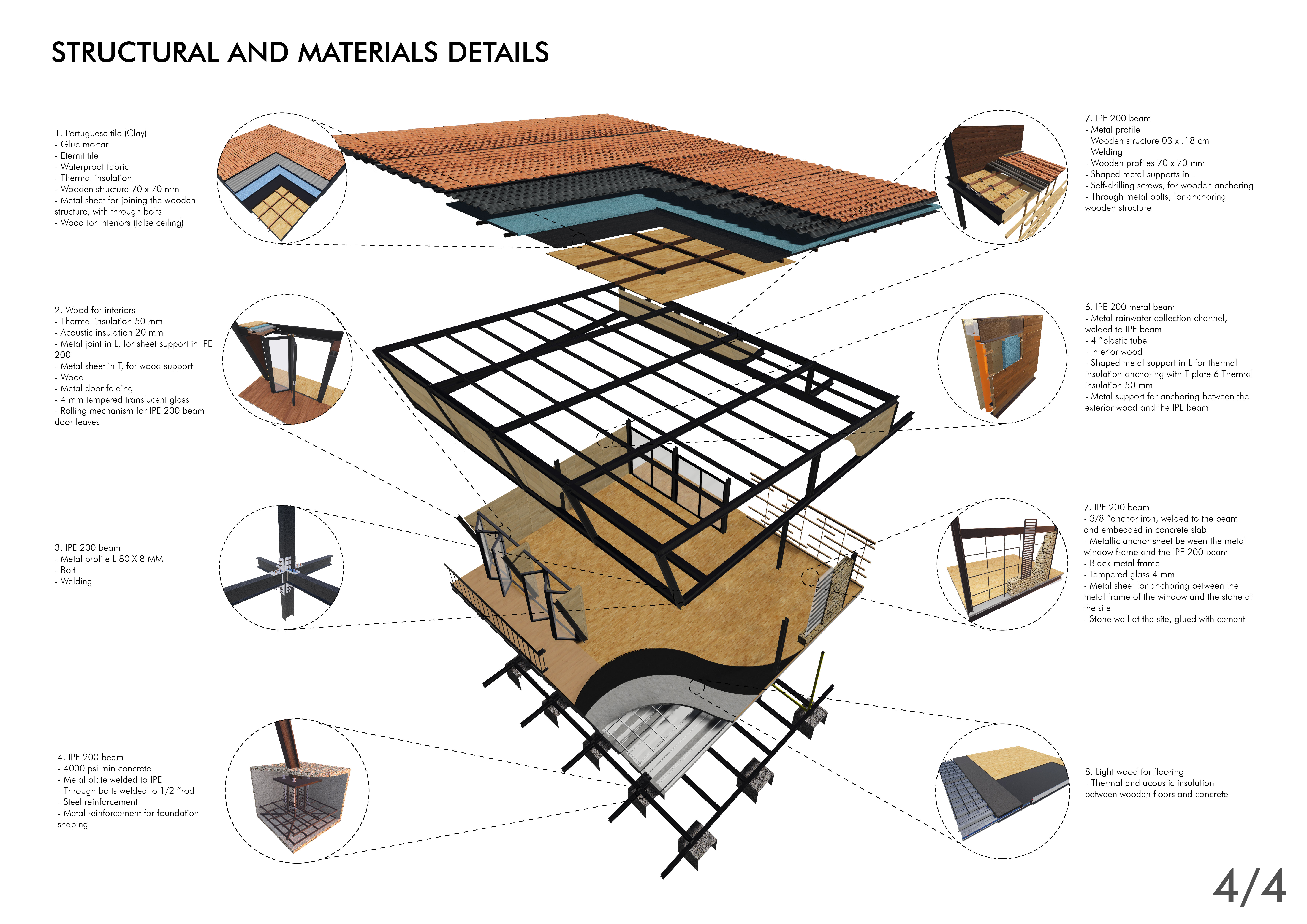5 key facts about this project
Functionally, the design serves as a multi-purpose wellness center, primarily catering to yoga classes while also providing spaces for meditation, relaxation, and community gatherings. The main yoga area measures 80 square meters, boasting an open layout that invites natural light and fresh air, essential elements for a rejuvenating experience. This spatial arrangement prioritizes flexibility, allowing the space to adapt to various activities, ranging from group classes to individual practices.
The project’s design is characterized by its distinctive architectural elements that embrace and enhance the site’s natural topography. One of the key aspects is the integration of indoor and outdoor spaces, where dedicated areas encourage practices beyond the confines of the building. By carefully considering the positioning of pathways, gardens, and relaxation zones, the architecture encourages users to interact with the landscape actively, deepening their connection to nature while practicing yoga.
Materiality plays a crucial role in the project, reflecting both sustainability and a commitment to local craftsmanship. The choice of materials such as Portuguese tiles, local stone, wood, and tempered glass creates an inviting atmosphere that is both warm and functional. The use of wood, for instance, not only contributes to the aesthetic appeal but also aids in maintaining comfort within the space, while stone is thoughtfully used to anchor the building within its environment. Incorporating IPE 200 beams lends structural integrity, ensuring the design remains resilient against the elements while utilizing efficient construction methods.
The design approach in this project is particularly noteworthy for its balance between modern aesthetics and traditional influences. By subtly blending the building's forms with the surrounding landscape, the architecture avoids overwhelming the environment, instead enhancing the rippled terrain and existing flora. This conscious integration ensures that the facility stands as a respectful addition to the natural surroundings, reflective of Portuguese architectural heritage.
Sustainability is another cornerstone of the project, showcased through the implementation of renewable energy systems, including solar panels and rainwater harvesting mechanisms. These elements not only contribute to the overall energy efficiency of the structure but also align with broader ecological goals, fostering a responsible approach to construction. Natural ventilation and strategically placed openings further enhance the comfort of the interior environment while minimizing reliance on artificial climate control systems.
What distinguishes this project is its commitment to creating a space that is more than just a physical structure. It represents a philosophy of well-being, encapsulating the idea that architecture can positively influence mental health and wellness. By addressing the dual concerns of functionality and environmental sensitivity, the design encourages both individual reflection and communal engagement.
For those interested in gaining a deeper understanding of this architectural endeavor, exploring the architectural plans, sections, and designs of the Yoga on a Cliff Vale de Moses project offers valuable insights. Delving into these elements reveals the thoughtful planning and innovative ideas that shaped this unique sanctuary, making it a relevant case study in contemporary architectural practices aimed at enhancing wellness through design.


