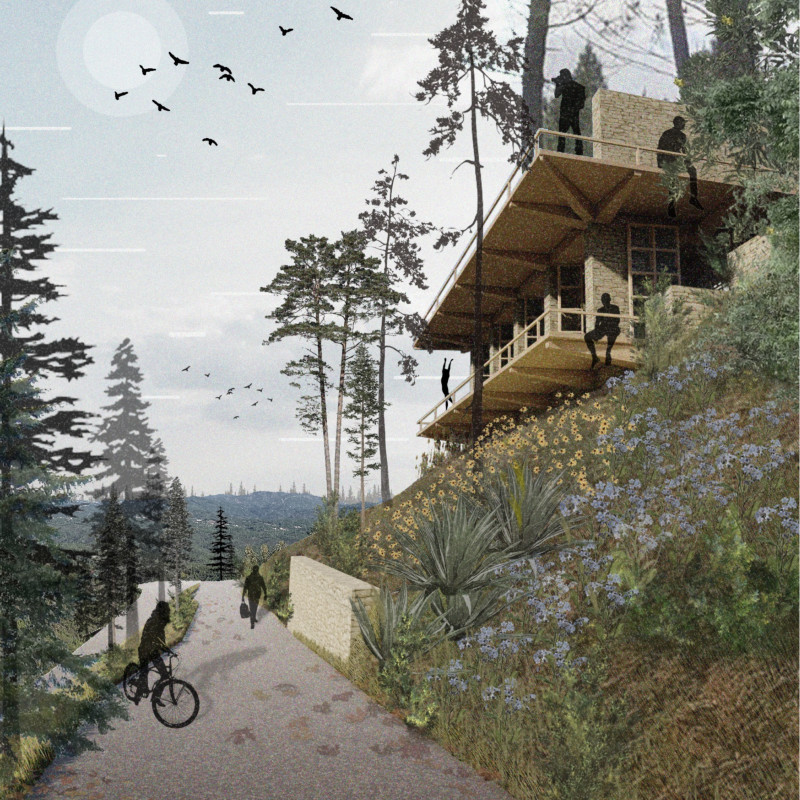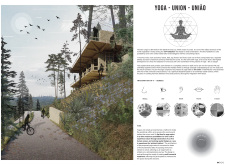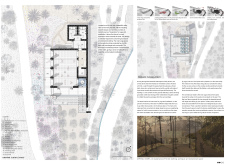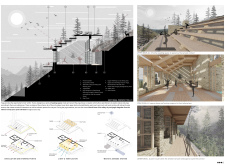5 key facts about this project
Functionally, the project is centered around providing spaces for yoga and meditation, fostering a connection between the users and the environment. The design accommodates a variety of activities, from solitary reflection to group practices, enabling participants to experience yoga in a setting that enhances both physical and spiritual rejuvenation. The layout is intentional, encouraging movement and exploration throughout the site. It includes key elements such as the Arrival Court, a serene introduction to the space designed for ambient engagement with nature, and the Yoga Shala, which serves as the main area for practice, flooded with natural light and framed by strategic views.
One of the unique design approaches in this project is its emphasis on sensory engagement. The planning incorporates elements that appeal to all five senses, creating an immersive experience for users. The smell of local flora enriches the natural environment, while the sounds of rustling leaves and flowing water contribute to a peaceful atmosphere. Visually, the expansive glass windows allow unobstructed views, drawing the outside landscape into the mindfulness experience. The use of materials such as local stone and wood enhances tactile interaction, providing warmth and a visual connection to the surroundings.
Additionally, the architectural design embraces sustainability as a core principle. By utilizing local materials, the project promotes a responsible approach to resource use and minimizes its environmental footprint. Double-layered glass is implemented to optimize energy efficiency while maintaining transparency and connection to the outdoor environment. The design also incorporates natural soil for insulation, enhancing the building's thermal performance without compromising aesthetic integrity.
The spatial organization of the facility is another thought-provoking aspect of the design. Different areas are thoughtfully curated to facilitate various forms of interaction—whether in solitude or community. Pathways and seating spaces are integrated throughout the site, allowing for contemplative moments or group engagements. This flexibility supports a diverse range of practices, accommodating the individual needs of users.
The architectural design plays a crucial role in nurturing the overall experience. The flow between spaces encourages visitors to transition seamlessly from one environment to another, inviting exploration and reflection. This is particularly significant in the context of yoga, where the physical act often seeks a deeper connection to the self and surroundings.
Ultimately, "Yoga - Union - União" merges architecture with the fundamental principles of wellness and nature. It emerges as a retreat that invites engagement, reflection, and community. The project stands as a testament to the potential of architectural design to create meaningful spaces that resonate on multiple levels. To delve deeper into the nuances of this project, including architectural plans, sections, designs, and ideas, readers are encouraged to explore the complete presentation for a comprehensive understanding of its design intentions and outcomes.


























