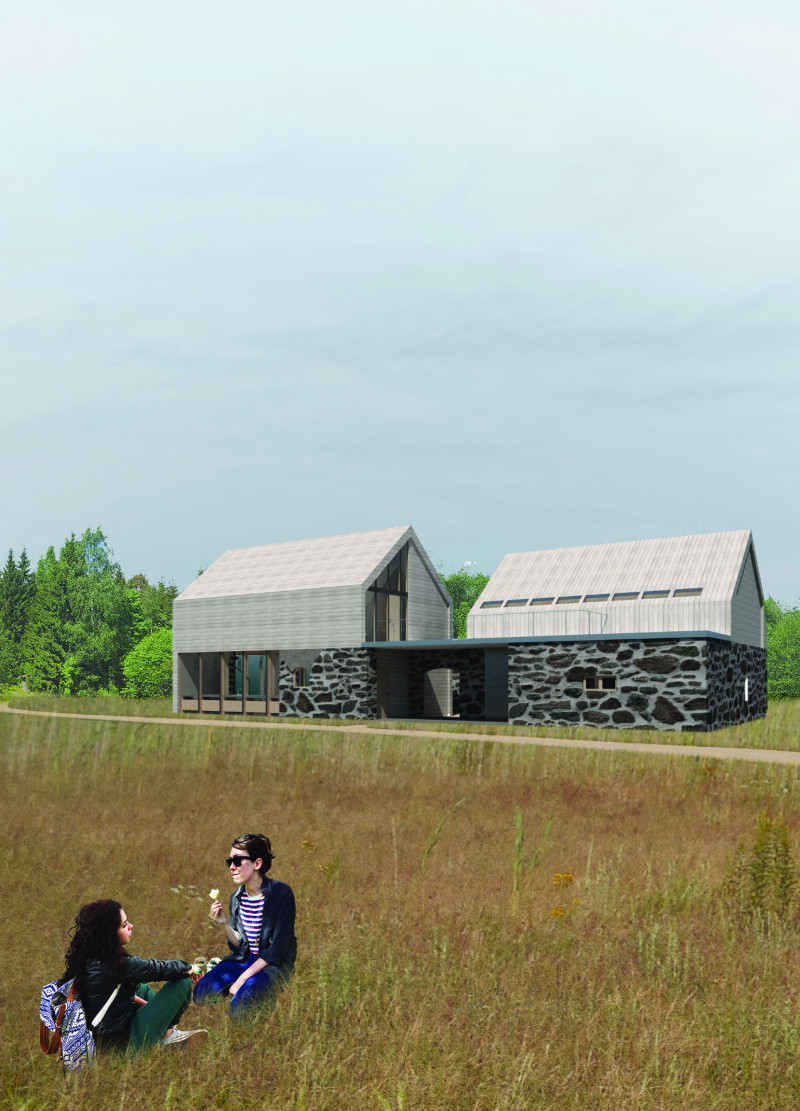5 key facts about this project
The layout of the guesthouse emphasizes a clear separation between public and private spaces. The entrance area serves as a transition point, leading into a shared living space that promotes social interaction and learning. Generous windows and skylights are strategically positioned to maximize natural light, creating inviting interiors that connect occupants with the picturesque outdoor setting. The accommodation spaces maintain privacy while being easily accessible from communal areas.
Unique Design Approaches and Materiality
The Teamakers Guesthouse distinguishes itself through its usage of traditional and contemporary materials. The preservation of existing natural stone adds historical context and ties the building to its site. Timber is utilized prominently throughout for the roof and interior elements, fostering warmth and an ecological connection. The corrugated metal roof speaks to the local architectural vernacular while ensuring durability. This interplay of materials not only enhances the aesthetic but also reinforces sustainable practices by utilizing locally sourced resources.
The architectural design adopts a barn-like form, resonating with the region's agricultural heritage. This shape allows for efficient use of space and optimizes the interior layout for its intended functions. The spatial organization strategically places communal areas in a way that facilitates interaction while ensuring that privacy for guests is adequately respected.
Integration with Nature and Environmental Considerations
The design leverages natural light as a primary feature, incorporating clerestory windows and expansive glass façades that create visual connectivity with the surrounding environment. This approach not only enhances the user experience but also reduces dependency on artificial lighting during daytime hours. The building design promotes energy efficiency, addressing contemporary environmental concerns and optimizing resource usage.
The Teamakers Guesthouse exemplifies a modern response to traditional architectural concepts, merging functionality with environmental stewardship. For those interested in a deeper understanding of this architectural project, an exploration of the architectural plans, architectural sections, and architectural designs will provide further insight into the innovative ideas behind this guesthouse.


























