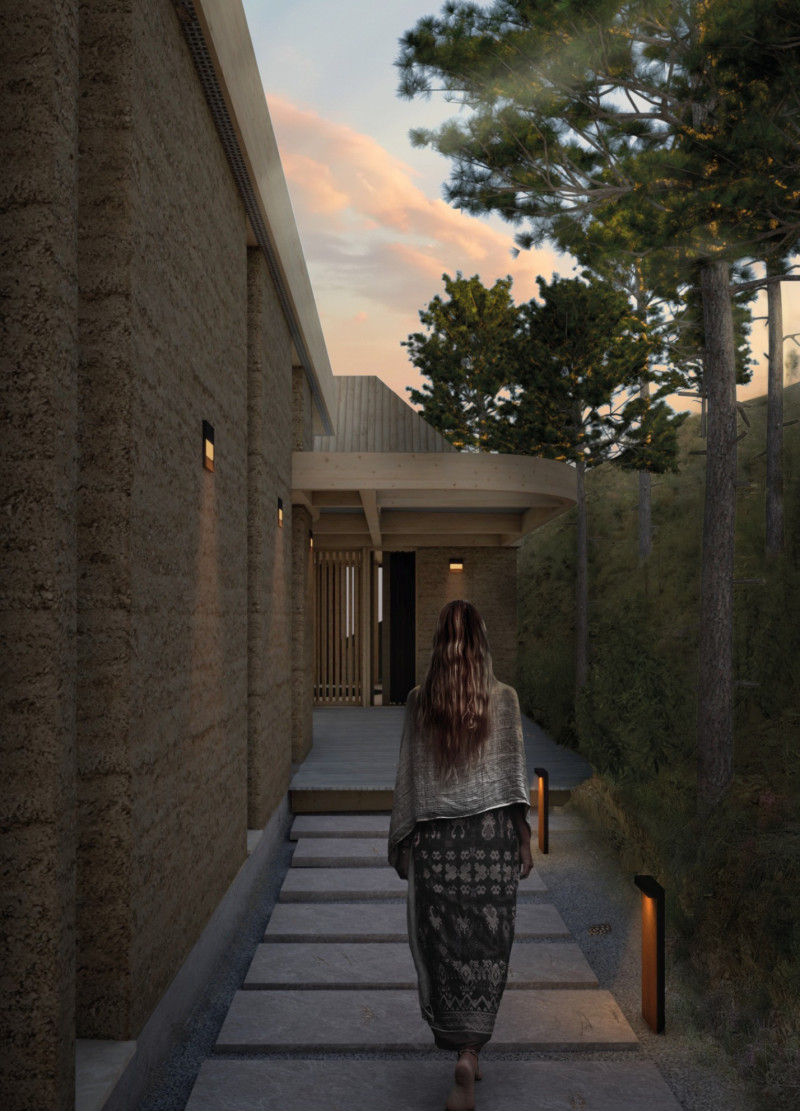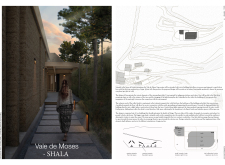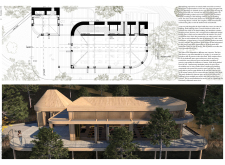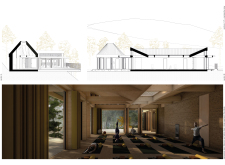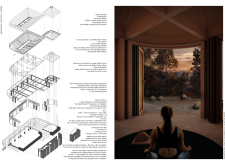5 key facts about this project
The primary function of the project revolves around providing space for yoga practice, meditation, and workshops. The design comprises multiple areas that cater to the different needs of its users, facilitating both group activities and individual reflection. The overall layout encourages fluid movement between indoor and outdoor spaces, enhancing the connection to the surrounding environment.
Nature-Inspired Design Principles
The Vale de Moses Yoga Center demonstrates a commitment to natural aesthetics and sustainable design principles. The architects employed organic forms that reflect the local flora, promoting a serene environment conducive to yoga practice. Key architectural features include the timber cladding used throughout the building, which not only provides warmth to the visuals but also emphasizes sustainability. This choice aligns the structure with its surroundings while enhancing its aesthetic appeal.
Large openings and sliding glass doors create a seamless transition between the inside and outside, allowing natural light to flood the interiors and connecting practitioners with the elements. The use of polycarbonate skylights further enhances this connection, contributing to a bright space that inspires calm and focus.
The project also integrates advanced sustainability measures, incorporating photovoltaic panels to harness solar energy and rainwater management systems to support eco-friendly practices. These elements reflect a holistic approach to architecture, where form and function work in tandem to minimize environmental impact.
Functional Elements and Architectural Details
The spatial organization of the Vale de Moses Yoga Center is carefully conceived to support various yoga practices and communal gatherings. Central to the design is the yoga studio, which is designed to accommodate a range of group sizes while providing unobstructed views of the natural landscape. The design of changing rooms and equipment storage enhances the flow of movement, ensuring a user-friendly experience.
Meditation zones are specifically located to provide quiet retreats within the center, supported by natural acoustics and privacy from the main activity areas. Additionally, the project employs a combination of timber frames and natural stone, reinforcing a tactile connection to the land. This approach showcases craftsmanship while adhering to ecological mindfulness.
The unique combination of natural materials, sustainable practices, and spatial flexibility distinguished the Vale de Moses Yoga Center from other wellness retreats. These design ideas culminate in a building that is not only functional but also deeply integrated into its environment, promoting a holistic approach to wellness.
For a detailed exploration of the architectural plans, sections, designs, and innovative ideas that have shaped this project, readers are encouraged to delve into the project presentation. It offers insights into the specific elements and architectural features that define the Vale de Moses Yoga Center and its commitment to creating a peaceful sanctuary for yoga and mindfulness.


