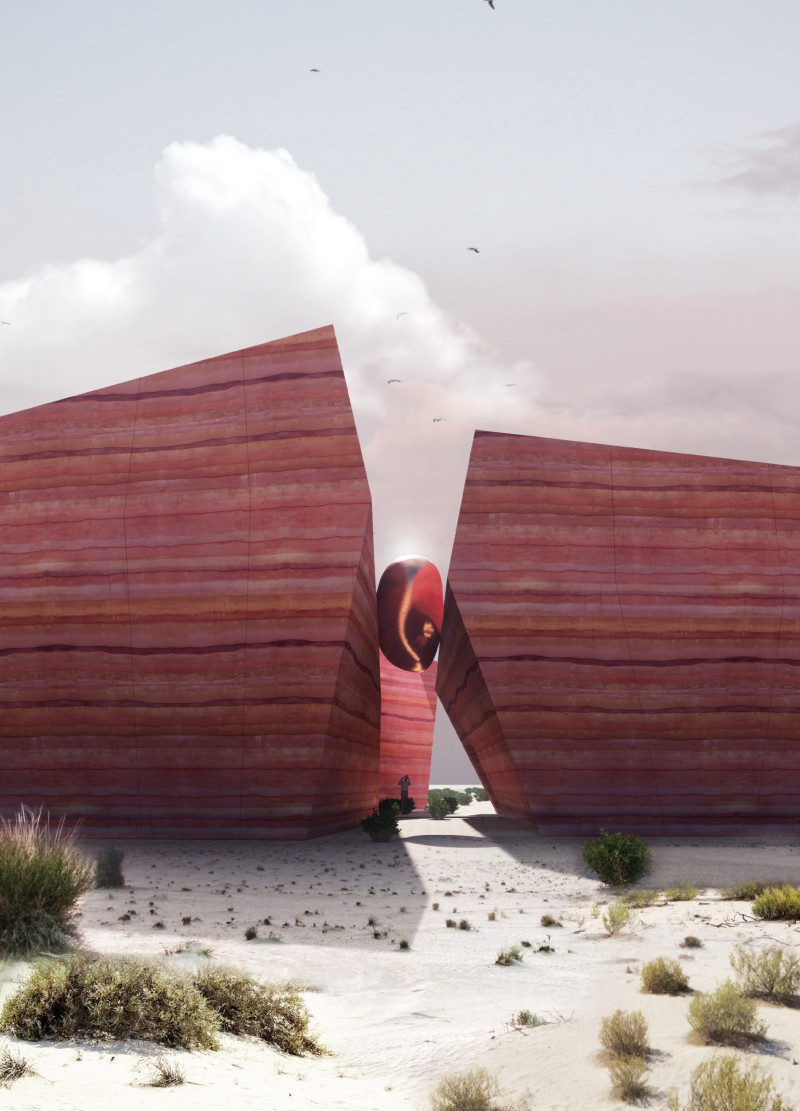5 key facts about this project
The architectural design of the Abu Dhabi Flamingo Visitor Center is built on strong conceptual foundations that draw inspiration from the surrounding desert landscape and the avian life it supports. The project embodies a dialogue between the built environment and the natural world, creating an experience that encourages exploration and interaction. The layout consists of three distinct yet cohesive volumes, each representing specific functional areas while allowing for flexibility in use. These volumes are characterized by angular forms that evoke the undulating lines found in nature, specifically the movement of flamingos in flight and their interactions within the wetlands.
Functionally, the center includes a range of spaces such as educational facilities, exhibition areas, reception zones, and outdoor observation platforms. The design thoughtfully maximizes natural light and facilitates cross-ventilation, ensuring a comfortable and inviting atmosphere for visitors exploring the exhibits and engaging with the displays.
Materials play a crucial role in both the aesthetic and functional aspects of the Abu Dhabi Flamingo Visitor Center. The use of local stone aligns the building with its environment, providing a sense of belonging and continuity with the natural landscape. Terrazzo flooring offers durability and elegance, blending form and function seamlessly. Reinforced concrete is utilized for structural elements, allowing for innovative design and expression through defined surface treatments. The incorporation of green roof systems not only enhances biodiversity but also contributes to environmental sustainability by promoting rainwater harvesting.
A unique feature of the project is its close relationship with the surrounding landscape, which informs both its physical form and overall functionality. Large openings and strategically placed courtyards create visual connections with the environment while facilitating natural lighting and cooling. This serves to deepen visitors’ connections to the wildlife habitat around them. Every aspect of the design reflects a commitment to environmental stewardship, ensuring that the building itself contributes positively to its ecological context.
As visitors move through the spaces, they are offered views that draw attention to the vibrant ecosystems of the area. The experience is carefully curated to encourage both relaxation and learning, highlighting the project’s educational objectives. This emphasis on user experience is a significant element of the design, reinforcing the central theme of interaction with nature.
The Abu Dhabi Flamingo Visitor Center stands as a testament to thoughtful architectural design that prioritizes ecological awareness and community education. It embodies a forward-thinking approach that aligns with contemporary architectural ideas while remaining deeply connected to its local context. The integration of advanced sustainable practices within the architecture reaffirms the commitment to conservation and environmental responsibility.
For a deeper understanding of the architectural ideas and innovative concepts embedded within this project, readers are encouraged to explore the various architectural plans, sections, and designs that reveal the intricate details and thought processes behind the Abu Dhabi Flamingo Visitor Center. An exploration of these elements will provide valuable insight into the architectural decisions that shape this important facility.


























