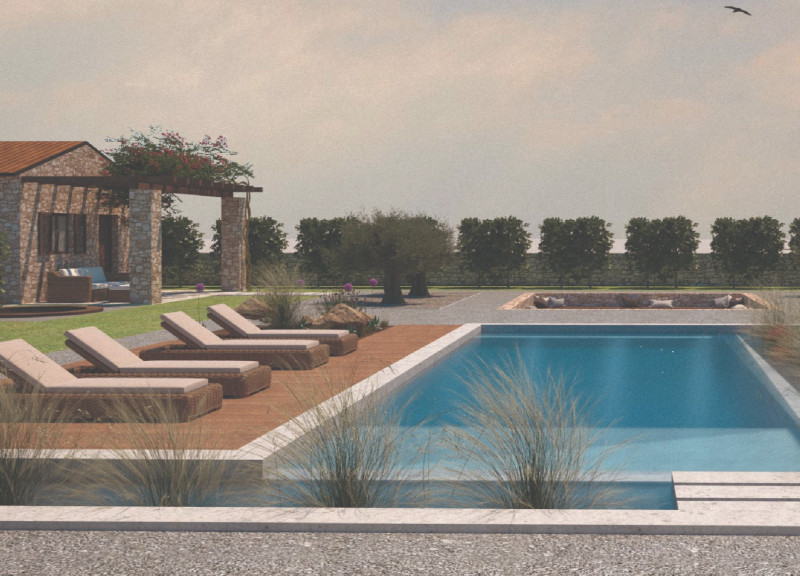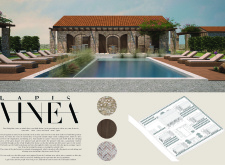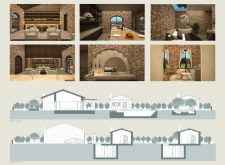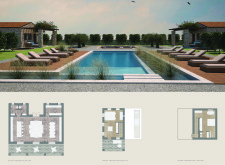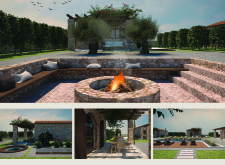5 key facts about this project
Central to the design is the concept of integration with the landscape, allowing the building to emerge harmoniously from its environment. The architecture employs a range of natural materials, with a predominant use of local stone that not only ensures durability but also connects the structure to its rural context. This choice reflects an understanding of the local vernacular, where stone has been a fundamental building block for generations. The warm tones of the stone are complemented by wooden elements, including ceiling beams and interior furnishings that infuse the spaces with a sense of warmth and comfort.
The project is meticulously arranged to promote an inviting atmosphere. The main house features an open-concept layout that maximizes natural light, making the most of its panoramic views of the vineyard landscape. Large windows and sliding glass doors enhance this connection to the outdoors, allowing for a continuous flow of space and encouraging a lifestyle that embraces nature. Adjacent to the main living area is a contemporary kitchen, which serves as both a functional workspace and a social hub, linking to the dining area and the outdoor terraces.
Guest accommodations are thoughtfully arranged in separate structures, which allow for privacy while maintaining architectural coherence with the main building. This configuration not only supports flexible use of the property but also encourages a communal experience for families and groups. Each guest house mirrors the aesthetic of the main residence, featuring similar materials and design motifs to maintain a unified architectural language throughout the property.
The outdoor spaces are another noteworthy aspect of the design. Centered around a rectangular swimming pool, the landscape includes wooden decks and lounging areas that invite recreation and relaxation. Fire pits and outdoor dining setups further enhance the social aspect of the retreat, providing inviting spaces for gatherings under the stars or warm summer evenings.
A key element of the project lies in its sustainable design considerations. By utilizing locally sourced materials and integrating natural elements into the landscaping, the project minimizes its environmental impact and respects the natural ecosystem. Native plants are incorporated into the design, enhancing biodiversity and creating a sustainable habitat that complements the vineyard's agricultural practices.
Uniquely, “Lapis Vinea” reflects an emphasis on cultural heritage and the lifestyle associated with wine country living. It embraces the traditions of the region while adapting to contemporary needs, resulting in a residence that respects its history and roots without compromising on modern comforts. This delicate balance of past and present is one of the defining characteristics of the project, showcasing innovative design approaches that resonate with its geographical context.
For those interested in exploring the intricate details of this architectural project, including architectural plans, sections, designs, and ideas further elucidating its thoughtful integration with the landscape and functionality, a deeper examination of the project presentation is highly encouraged. The comprehensive insights into the unique design approaches and functional elements provide a richer understanding of how “Lapis Vinea” exemplifies modern architecture rooted in tradition.


