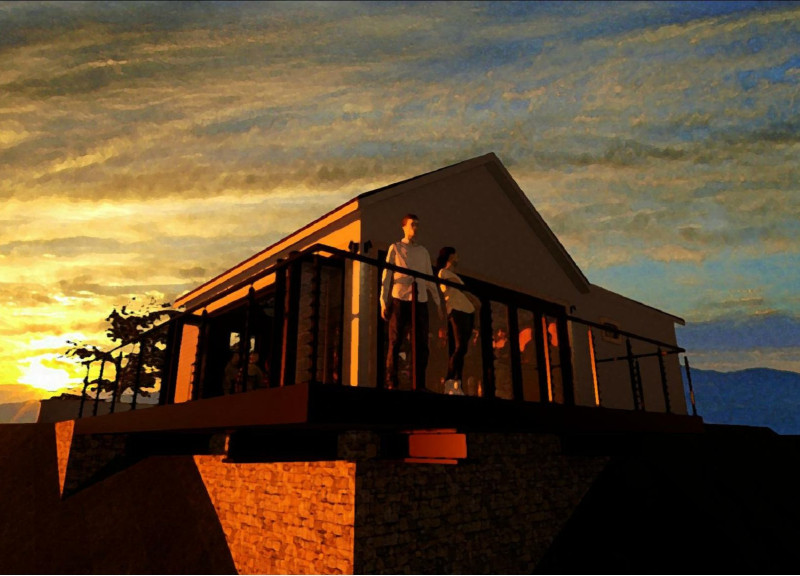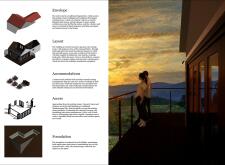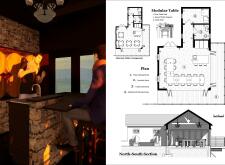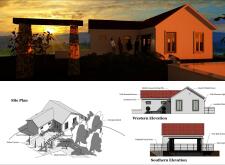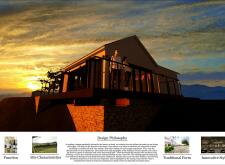5 key facts about this project
At the heart of the design is the wine tasting room, which serves as the main focal point of the structure. Its layout is carefully organized to facilitate a welcoming environment, with expansive glass doors that open wide to seamlessly blend the indoor space with the picturesque outdoor views. This design choice emphasizes the sensory experience of wine tasting, enhancing the atmosphere with natural light and direct visual connections to the vineyard. The flow within the space is intuitive, creating a comfortable setting encouraging visitor interaction and exploration.
Adjunct spaces like the overlook deck further extend the building’s engagement with its landscape. This feature allows guests to step outside and immerse themselves in the scenic beauty of the vineyards while enjoying their tasting experience. The architecture’s thoughtful spatial organization promotes different interactions among visitors, catering to various group sizes and preferences.
The material palette selected for this project plays a significant role in its architectural identity. The exterior features smooth white stucco walls that evoke a sense of lightness, reminiscent of coastal architectural traditions. The application of traditional Mediterranean tiles on the roof adds a layer of cultural reference and enhances the project’s harmonization with the surrounding area. Natural materials, such as unfinished local stone used for accent walls and wooden elements, create a warm atmosphere inside the tasting room, inviting guests to relax and enjoy their surroundings. The incorporation of such materials not only reflects local building practices but also emphasizes sustainability and a commitment to environmentally conscious design.
Access points are designed with both functionality and aesthetics in mind, ensuring that visitors can navigate the space easily. The main entrance aligns with existing winery facilities, allowing for a smooth transition into the tasting experience that minimizes any disruption. This consideration highlights the project's commitment to creating an inclusive and accessible environment for all visitors.
The foundation of the winery is strategically integrated into the hillside, providing stability while maximizing the usability of the site. This approach not only enhances the building’s structural integrity but also allows for optimal sightlines and minimizes the overall footprint of the project, preserving the surrounding landscape. The building is positioned to take advantage of the natural light and the panoramic views of the vineyards, reinforcing its role as a connector between the architecture and the landscape.
The unique design approaches adopted in this project reflect a blend of tradition and modernity, showcasing how contemporary architectural practices can respect and reinterpret cultural heritage. By focusing on site-specific characteristics, the design promotes a sense of place, highlighting the values of the community while fulfilling practical requirements for a functioning winery. Visitors are not merely experiencing the act of wine tasting; they are invited into a space that resonates with the local culture and natural beauty.
This project exemplifies the thoughtful integration of architectural planning and design principles that not only serve its intended function but also enhance the overall visitor experience. The combination of careful spatial organization, material selection, and landscape integration results in an architectural endeavor that stands out in its context. As you delve deeper into the details of this winery project, consider exploring the architectural plans, architectural sections, and architectural designs that illustrate how these ideas materialize in the completed structure. Engaging with these elements will provide a richer understanding of the architectural philosophies at play and the unique qualities that define this project.


