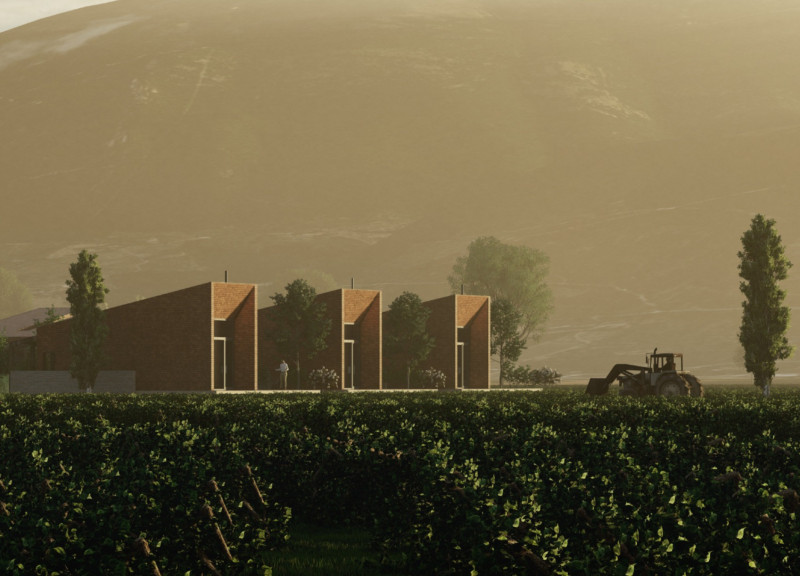5 key facts about this project
The design surrounds multiple structures, including guest accommodations, communal areas, and a wine tasting facility. Each element of the project is meticulously oriented to maximize the natural light and provide sweeping views of the surrounding vineyard and hills. This connection to the environment is fundamental to the project's identity.
Integration of Local Materials
A key aspect of the project is its use of local materials, which strengthens its relationship with the cultural context of the region. Brick serves as the primary cladding material, resonating with traditional building methods. Natural stone features prominently in the wine tasting room, providing a sense of permanence and reflecting the geological character of the area. Steel elements are incorporated for structural support, allowing for expansive open spaces while facilitating modern architectural forms. Large glass windows and doors invite natural light and create visual continuity with the landscape.
Unique Design Approaches
What distinguishes this project is its commitment to sustainability and community interaction. Architectural elements are designed not only for aesthetic appeal but also to enhance energy efficiency. The inclusion of photovoltaic panels and rainwater harvesting systems positions the project within a sustainable framework. Furthermore, the layout encourages social interaction, with communal spaces designed for gatherings and collaborative activities centered around winemaking. This focus on community distinguishes SOL from other winery projects, fostering a shared experience among visitors and reinforcing local culture.
Spatial Organization and Flow
The architectural organization emphasizes a seamless flow between indoor and outdoor spaces. Each building is connected through pathways that encourage exploration of the vineyard and surrounding landscape. The design incorporates terraces and outdoor seating areas, promoting outdoor activities and facilitating a direct engagement with nature. This thoughtful spatial organization not only enhances the aesthetic quality of the winery but also serves practical functions, such as facilitating tours and tastings.
Interested readers are encouraged to explore the project presentation for more detailed insights. Viewing the architectural plans, architectural sections, architectural designs, and architectural ideas will provide a comprehensive understanding of the innovative aspects and functional considerations that define the SOL project at Tili Vini Winery.


























