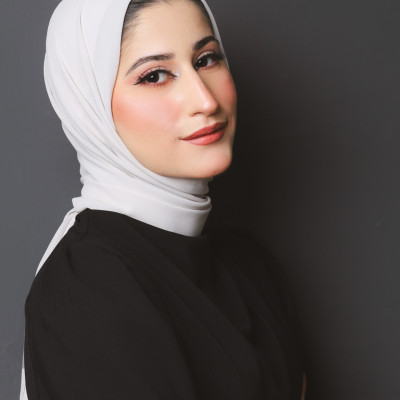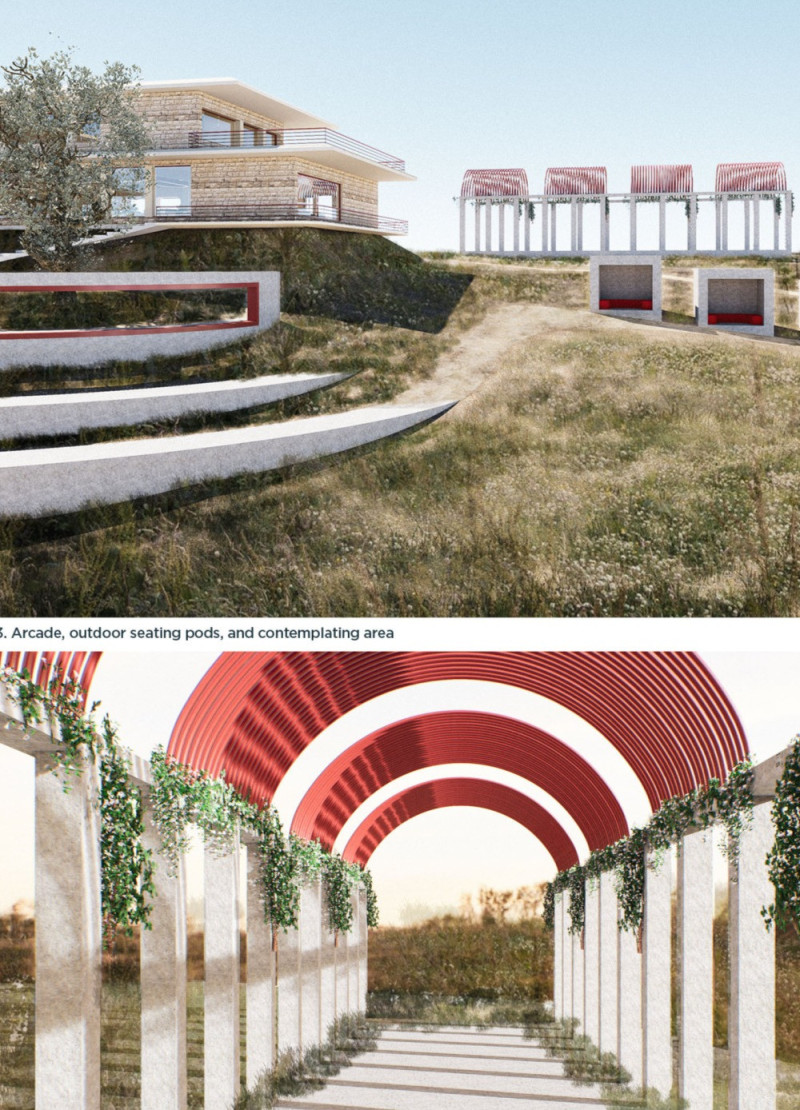5 key facts about this project
Innovative Mixed-Use Design
The project features a well-organized layout that includes multiple zones dedicated to different functions. The ground floor is designed as an open workspace that supports diverse working styles and encourages interaction among users. Key components include a cafeteria, relaxation areas, and a fabrication lab, enabling creativity and social engagement. The incorporation of outdoor spaces, particularly an arcade with covered arches, creates a seamless transition between the interior and the surrounding landscape, enhancing user experience.
The first floor offers private offices and collaboration rooms tailored for focused work and teamwork. Notably, a dedicated tech space and gaming room aim to foster a culture of innovation. A meditation area is also included to address mental wellness needs, acknowledging the importance of tranquility in an active workplace environment.
Sustainable Practices and Materiality
The project prioritizes sustainability through thoughtful material selection and environmental considerations. Key materials include natural stone for the façade, steel for structural support, and glass to maximize natural light. The use of eco-friendly finishes reflects a commitment to reducing the ecological footprint. Design elements such as green roofs and rainwater harvesting systems further enhance the project's sustainability profile.
The organization of spaces is informed by a "Postures Matrix," a design tool that categorizes areas based on the type of work being conducted. This approach ensures that the environment supports both individual tasks and collaborative work, catering to a variety of user needs.
To gain a deeper understanding of the architectural ideas and technical details, interested readers are encouraged to explore the project's architectural plans, architectural sections, and architectural designs for a comprehensive overview of its objectives and executions.


 Batool Emad Majed Almomani
Batool Emad Majed Almomani 























