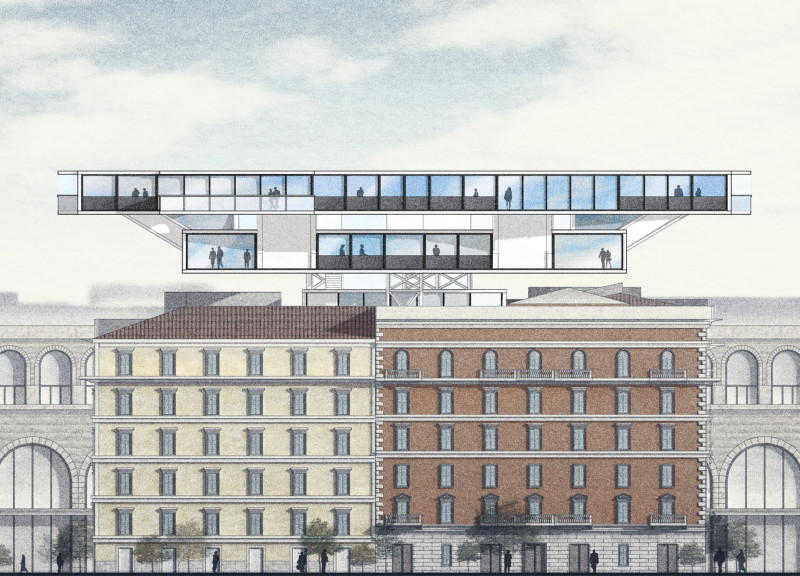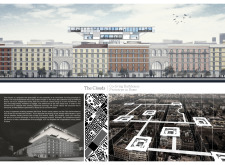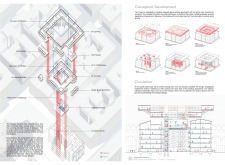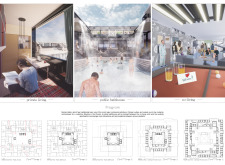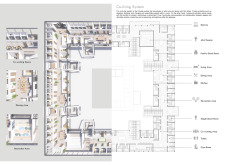5 key facts about this project
At its core, the design is informed by the idea that living spaces should encourage social interaction and personal well-being. By integrating residential units with communal facilities, the project promotes an environment where individuals can coexist, collaborate, and connect. The arrangement revolves around a central courtyard that acts as the heart of the development, facilitating movement and engagement among inhabitants and visitors.
The architectural plan includes several key components worth noting. It houses residential units that prioritize both privacy and community interaction. Each unit is designed to create a comfortable living space while enabling opportunities for communal activities. The inclusion of a public bathhouse is a prominent feature, drawing inspiration from ancient Roman bath practices, which were foundational to social life in the city. This area serves not just as a wellness facility but as an inviting space for relaxation and social exchanges, encouraging residents and guests to gather.
Another essential aspect of the project is the incorporation of co-working spaces tailored for residents who seek a productive yet collaborative environment. These facilities offer flexibility for work and creativity, aligning with modern lifestyle needs. Well-designed circulation paths connect these various elements, ensuring that movement feels intuitive and organic throughout the space. The external walkways reinforce this connectivity, facilitating encounters and interactions between residents.
Materiality plays a critical role in the overall design, with the use of concrete, glass, steel, and natural stone. Concrete provides structural integrity and resilience, while glass promotes transparency, allowing natural light to flood interiors. This choice not only connects indoor spaces with the outdoor environment but also reinforces the project’s open and welcoming philosophy. Steel is used for frameworks, reflecting a contemporary industrial aesthetic, and natural stone elements establish a connection to Rome's rich architectural history.
What distinguishes this design is its harmonious blend of communal elements with modern co-living principles. Water flow is creatively integrated into the architectural concept, symbolizing connectivity and enhancing the sensory experience of space. This not only plays an aesthetic role but also serves practical purposes, embodying sustainability practices by utilizing rainwater within the project's systems.
The project's location, strategically positioned between the Termini railway station and the Casa dell’Architettura, facilitates easy access and highlights its role as a cultural hub within the city. By situating itself thoughtfully within this vibrant context, the design fosters a greater sense of place and belonging.
In terms of architectural ideas, the project exemplifies how contemporary design can reinterpret historical significance while addressing modern urban challenges. It demonstrates a clear commitment to fostering community and enhancing quality of life through thoughtfully designed spaces. Unique design approaches, particularly in circulation and materiality, create an environment that invites exploration, collaboration, and interaction.
For a deeper understanding of this architectural endeavor, readers are encouraged to explore the project presentation thoroughly. Reviewing elements such as architectural plans, architectural sections, and architectural designs will provide additional insights into the intentions and innovations behind this co-living bathhouse concept. The detailed exploration of these aspects reveals the careful thought that has gone into crafting spaces meant for both individual comfort and communal warmth, enhancing the urban experience in Rome.


