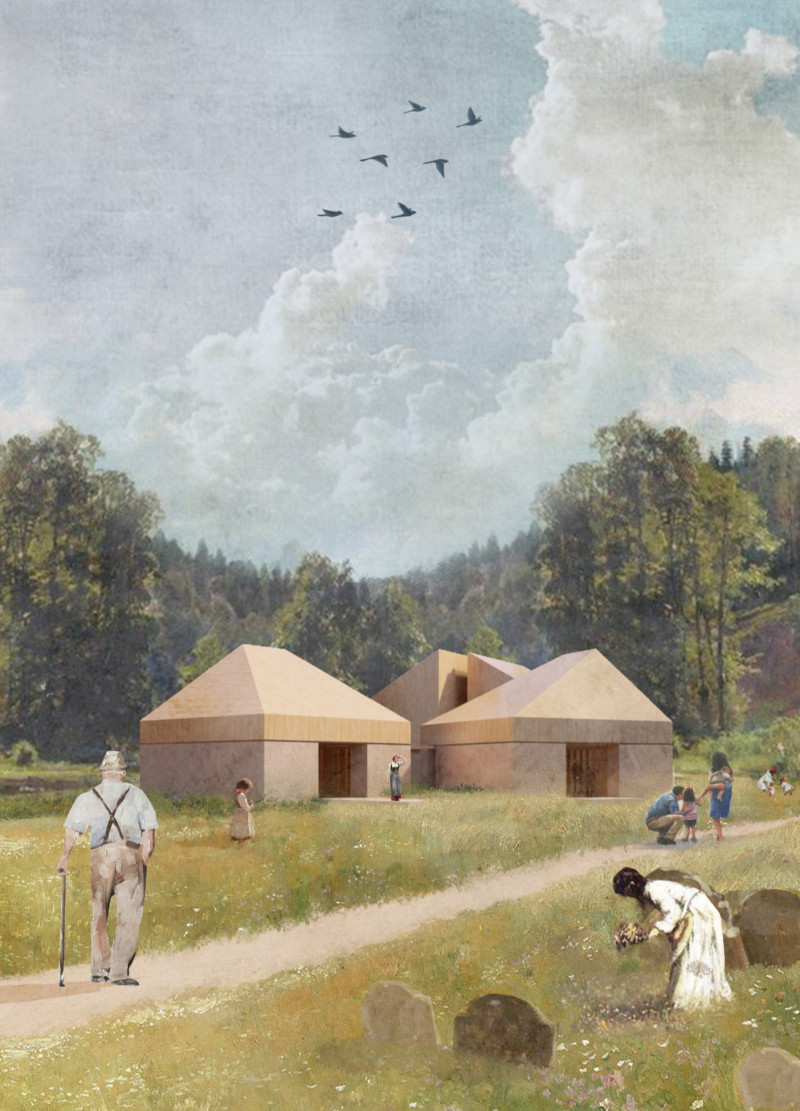5 key facts about this project
The core function of the Homestead Columbarium is to provide a dignified setting for the interment of ashes while also facilitating social interactions among families and friends. The design promotes a sense of belonging and encourages visitors to engage with the space on both an individual and communal level. This dual functionality underscores the project’s purpose as a sanctuary where grief is acknowledged, and memories can be cherished within a supportive community.
In its architectural composition, the Homestead Columbarium is characterized by several modular structures that mimic the traditional forms of Latvian homesteads. Each unit is designed to evoke a sense of intimacy while allowing for openness, enabling visitors to navigate the space freely. The intimate scale of the modules invites personal reflection, while the arrangement fosters a collective experience among visitors, creating communal areas that can accommodate gatherings and ceremonies.
The material selections are integral to the project’s design ethos. Spruce wood forms the basis of structural elements, imbuing the columbarium with warmth and a tactile connection to the surrounding environment. Concrete is utilized in the construction of the columbarium bases, ensuring longevity and stability while allowing for straightforward yet elegant surfaces. Additionally, natural stone, carefully excavated from the site, further anchors the project in its geographical context, enhancing the tactile and visual experience of the space. These materials work in harmony to create a cohesive architectural language that resonates with the site’s natural beauty.
The integration of landscaped areas throughout the columbarium enhances its functionality, providing serene spaces for contemplation and encouraging interaction with the natural surroundings. Paths meander organically through the site, inviting exploration while harmonizing with the existing topography. Wildflower plots, featuring native species, nurture biodiversity and create a picturesque environment where visitors can engage with nature during their time of remembrance.
A distinctive feature of the Homestead Columbarium is its engagement with natural light. Strategically placed apertures in the roofs and walls allow sunlight to filter through, creating a dynamic interplay of light and shadow that evolves throughout the day. This design choice not only enhances the emotional quality of the space but also reinforces the connection between the indoors and the outdoors, cultivating an atmosphere conducive to reflection and meditation.
The approach taken in this architectural project exemplifies a contemporary understanding of memorial architecture by honoring traditional customs while exploring modern design principles. The design emphasizes the relationship between life, death, and community, transforming an often somber topic into a collective journey of remembrance. By prioritizing sustainability, using local materials, and integrating the landscape, the project respects cultural narratives while responding to contemporary needs.
For those interested in delving deeper into the architectural nuances of the Homestead Columbarium, examining the detailed architectural plans, sections, and designs will provide further insights into the vision behind this project. The exploration of these architectural ideas reinforces the importance of designing spaces that foster community interaction, respect tradition, and celebrate life through thoughtful architecture.


























