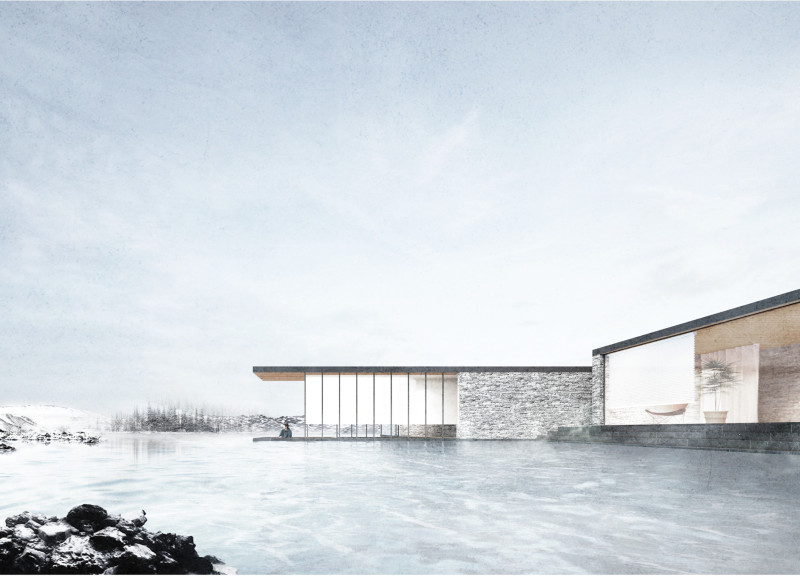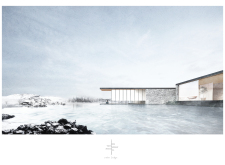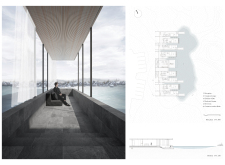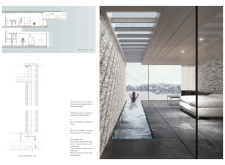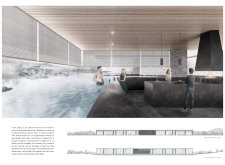5 key facts about this project
Design Intent and Functionality
The primary function of Water's Edge is to serve as a relaxing retreat, offering therapeutic experiences through its hot spring facilities. The design incorporates various elements such as large glass walls and natural materials to create a seamless transition from interior spaces to the exterior landscape. The arrangement of common areas and private quarters provides both community and privacy, catering to diverse visitor needs.
Unique architectural features differentiate this project from others. The extensive use of glass not only maximizes natural light but also enhances the visual connection to the landscape, allowing guests to experience the beauty of their surroundings from multiple vantage points. The low-profile design respects the local topography and integrates with the natural environment rather than imposing upon it.
Innovative Approaches in Materiality
The project employs an array of carefully chosen materials that reflect both aesthetic and functional considerations. Reinforced concrete is utilized for structural integrity, while natural stone cladding contrasts sharply with the gentler wooden finishes. This combination creates a balanced visual palette throughout the resort. The use of slate flooring ties the interior back to the local geology while contributing to the thermal efficiency of the spaces.
The combination of environmentally conscious materials not only supports sustainability but also enhances the sensory enjoyment for guests. The architectural design also emphasizes energy efficiency, ensuring that the project operates with minimal environmental impact, an increasingly vital element of contemporary architecture. The nuances in material selection and application invite further exploration of architectural ideas that prioritize ecological design without sacrificing aesthetic quality.
In-depth examination of the architectural plans, sections, and designs reveals the thoroughness of thought invested into every detail of Water's Edge. Readers interested in architectural innovation and sustainability are encouraged to delve deeper into the project's presentation for comprehensive insights into its design principles and execution.


