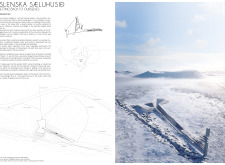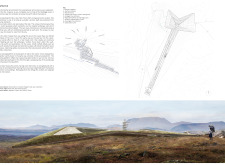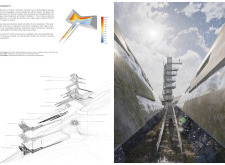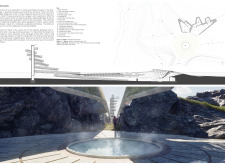5 key facts about this project
At its core, Íslenzka Sæuluhúsid represents a site-specific response to the unique geographical context of Iceland. The design encourages visitors to engage with their surroundings intuitively, facilitating a deeper appreciation for the natural beauty that surrounds them. The project functions as a gathering space for visitors and locals alike, offering shelter and comfort while promoting exploration and interaction with the landscape.
The architectural design employs various elements that contribute to its overall functionality and aesthetic appeal. The structure is characterized by its careful integration into the existing topography, emphasizing the natural features of the site rather than overshadowing them. The design includes a series of layered pathways that guide visitors seamlessly through the space, ultimately leading to an observation tower. This tower serves as both a destination and a point of reflection, providing panoramic views of the striking Icelandic scenery.
Materials play a crucial role in bridging the architecture with its environment. The use of reinforced concrete ensures structural durability while allowing for the creation of fluid, organic forms that mimic the natural shapes found in the landscape. The incorporation of local materials, such as Glaumbert Graden and natural stone, enriches the design by echoing the region’s historical building practices, fostering a connection to the cultural context of Iceland. The strategic placement of glass elements within the design enhances the connection between the interior and exterior environments, inviting natural light into the spaces while framing views of the surrounding beauty.
A distinctive feature of the project is its commitment to sustainability. The design incorporates principles aimed at minimizing environmental impact, including a green roof designed to blend seamlessly into the landscape and a water recycling system that optimizes resource use. The integration of solar panels further emphasizes the project’s focus on harnessing renewable energy, allowing it to function in harmony with its environment.
Unique design approaches are evident throughout Íslenzka Sæuluhúsid, particularly in how the building’s form and layout encourage interaction with the site. Each pathway and viewing platform is thoughtfully designed to provide opportunities for contemplation and connection, allowing visitors to immerse themselves in the surroundings. This visitor-centric approach fosters a sense of place, where users can reflect on their relationship to nature while enjoying moments of tranquility.
Moreover, the attention to detail within the architectural plans and sections showcases a well-considered design process that prioritizes user experience. Each element of the design has been meticulously planned to guide movement and enhance engagement within the space. From the tactile qualities of the materials used to the positioning of windows that frame the landscape, every aspect contributes to a cohesive and inviting atmosphere.
The project is emblematic of a contemporary architectural mindset that honors tradition while embracing modernity. Íslenzka Sæuluhúsid is not merely a building; it is a manifestation of architectural ideas that respect the environment, celebrate local culture, and engage with the landscape in meaningful ways.
For those interested in delving deeper into the architectural decisions behind Íslenzka Sæuluhúsid, exploring the architectural plans, sections, and detailed designs will provide further insights into this remarkable project. Consider investigating how these elements interact to create an experience that aligns closely with the local context and enhances the visitor experience.


























