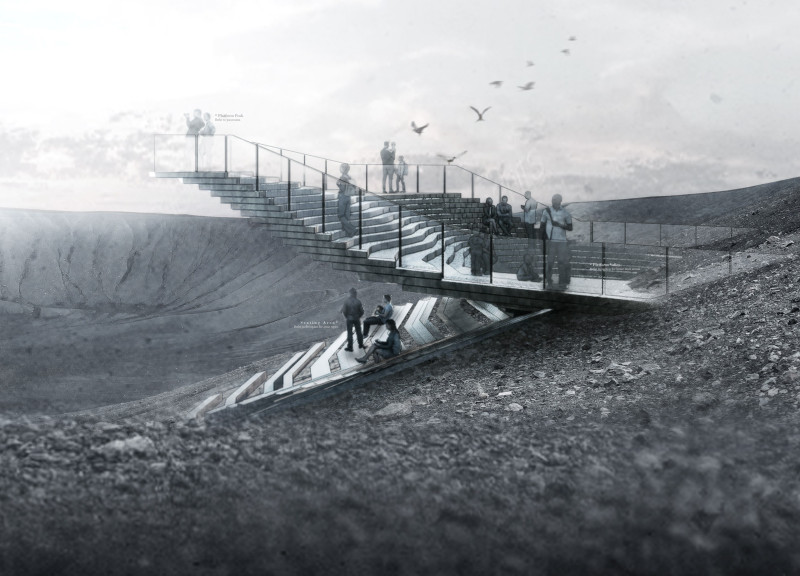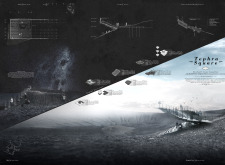5 key facts about this project
The project integrates various essential components, including access pathways that guide visitors, viewing platforms that provide unobstructed views, and areas for social gatherings. This thoughtful organization promotes engagement with the site while maintaining a connection to its geological significance. The material choices reflect a commitment to sustainability, using natural stone for structural elements, recycled steel for durability, localized timber for approachable seating, and glass to enhance visibility.
Designing with the environment in mind distinguishes Tephra Square from other projects. The angular forms of the structures mimic the crater’s contours, creating continuity between built and natural elements. Design approaches include a focus on hydrological features, managing rainwater responsibly and potentially incorporating water elements that echo natural flows. Additionally, the site lends itself to astronomical observation, offering an opportunity for visitors to connect with the stars away from urban light pollution.
The functionality of Tephra Square supports various activities, from quiet solitude to community events, enhancing its role as a cultural landmark. The architectural design encapsulates the project’s purpose, serving as a testament to the relationship between humans and their environment.
For a more comprehensive understanding of the project, including architectural plans and sections, readers are encouraged to explore the detailed presentation of Tephra Square. This exploration will provide insights into the specific architectural designs and ideas that define this project.























