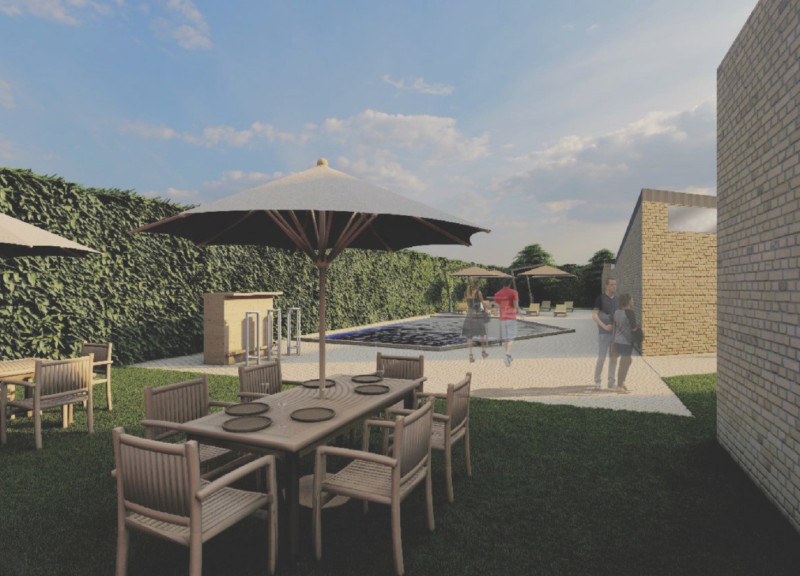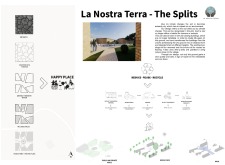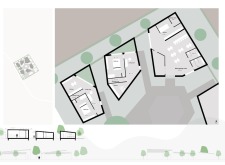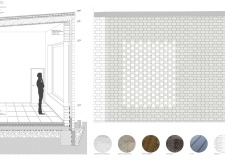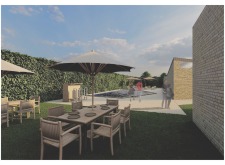5 key facts about this project
Environmental Revitalization and Community Engagement
At its core, La Nostra Terra functions as both a community hub and a restorative landscape intervention. The project emphasizes sustainable architecture by focusing on the reuse of materials and creating spaces that foster social interaction. Open community spaces encourage gatherings and activities, while private residential areas provide intimate environments for residents. This duality promotes a sense of belonging and contributes positively to mental and emotional well-being.
Unique features of the project include its artistic interpretation of the land's natural patterns. The design transforms the natural phenomenon of cracked earth into architectural elements, utilizing textures and forms that resonate with the local context. The careful approach to material selection serves both aesthetic and functional purposes, reinforcing sustainability through the use of recycled bricks, natural stone, and permeable paving. Such choices not only connect the project with its surroundings but also communicate a commitment to regenerative design principles.
Innovative Design Approaches
The architectural layout employs extensive planning to maximize natural light and connectivity between different spaces. Windows and openings are strategically positioned to enhance visual access to the landscape, promoting a seamless indoor-outdoor experience. Additionally, the incorporation of green spaces and landscaping serves to create a biodiverse environment that supports local flora and fauna while enhancing residents' quality of life.
The integration of therapeutic spaces in the design further distinguishes La Nostra Terra. This focus on wellness is evident in the positioning of social areas adjacent to nature, aiming to uplift community spirit and mental health. By aligning architectural solutions with environmental concerns, the project stands as a model for future developments.
For more information on the La Nostra Terra project, including architectural plans, sections, and detailed designs, explore the comprehensive presentation available. This resource provides deeper insights into the architectural ideas and methodologies employed in this significant design.


