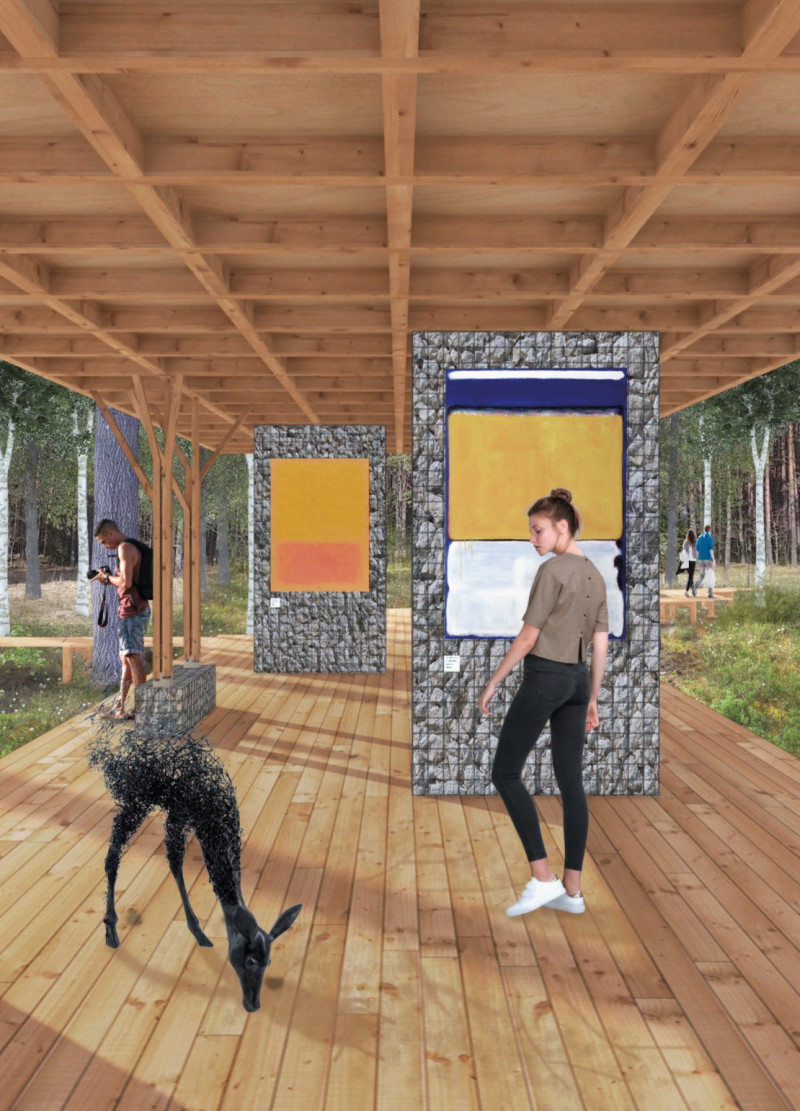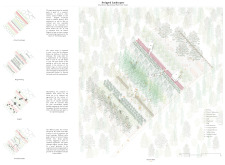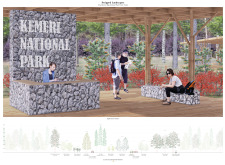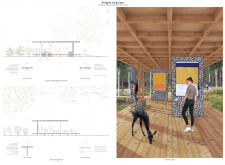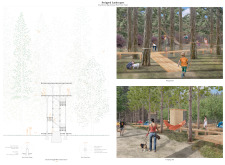5 key facts about this project
Functionally, the visitor center fulfills multiple roles. It provides essential information to visitors about the park's ecosystem, while also offering recreational spaces that encourage exploration and interaction with the natural surroundings. By integrating educational features with leisure areas, the design invites varying demographics to engage with the park, from families seeking recreational activities to individuals interested in environmental education. The thoughtful arrangement of spaces ensures that the center is not just a stopover, but a destination that encourages visitors to linger and learn.
Important components of the project include the information center, café, exhibition areas, and recreational spaces. The information center is at the heart of the design, constructed from local stone and accented with warm pine wood, creating a welcoming environment that resonates with the local geography. Here, visitors can access park resources that promote a deeper understanding of the region's biodiversity. Adjacent to the information hub, a café provides a space for relaxation and socialization, allowing visitors to enjoy refreshments while still connected to the natural ambiance.
Furthermore, the design incorporates outdoor playgrounds and camping areas that encourage families and groups to engage with the landscape in a playful and exploratory manner. These components are seamlessly integrated into the site, connected by a network of pathways designed for easy navigation. The circulation routes lead visitors through different facets of the site, ensuring accessibility while promoting an immersive experience in the bog's rich ecology.
One of the unique design approaches in this project lies in its linear arrangement, where architectural elements are aligned with the natural contours of the landscape. This method not only preserves existing flora but also allows visitors to experience the park's varied ecosystems through carefully curated pathways. The design transcends mere functionality; it embodies the essence of the Great Kemeri Bog, making nature an integral part of the visitor center experience. The choice of materials—such as durable pine wood, local stone, and flexible polypropylene—further emphasizes sustainability and the tactile connection visitors can have with the environment, enriching their overall experience.
Through the careful interplay of architecture and landscape, this project serves as a model for future developments in ecologically sensitive areas. Every element is designed to educate and engage, reinforcing the importance of environmental stewardship. For those interested in delving deeper into the architecture of this project, reviewing the architectural plans, sections, and design ideas will offer valuable insights into its intricate relationship with nature and the intentionality behind each design choice. Exploring these aspects further will uncover how this visitor center not only enhances visitor engagement but also respects and preserves the ecological integrity of the Great Kemeri Bog National Park.


