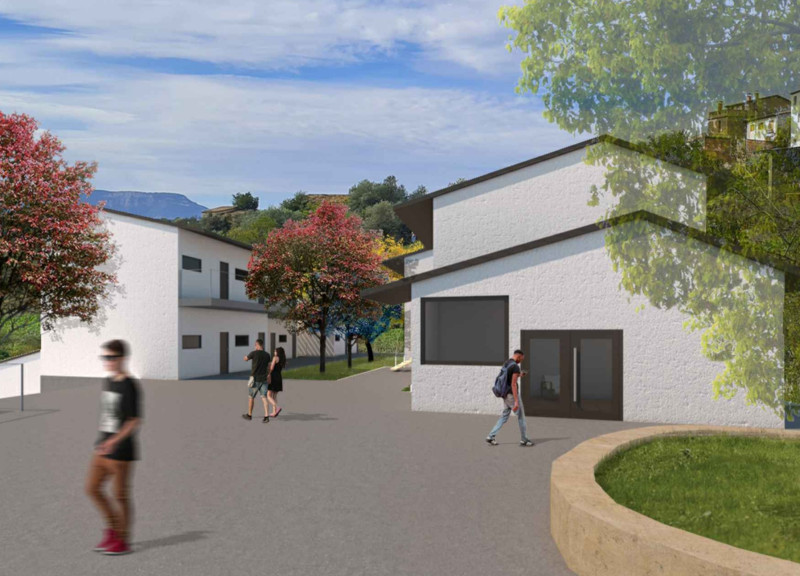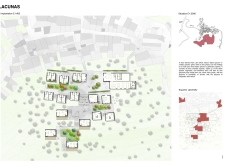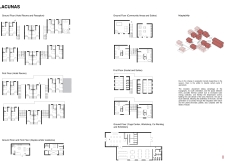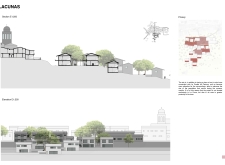5 key facts about this project
The "Lacunas" project is a comprehensive architectural endeavor located in La Puebla de Fántova. This project is designed as a multifunctional space that integrates both communal and private areas, addressing the needs of a fluctuating seasonal population. It focuses on enhancing social interaction while harmonizing with the surrounding natural environment. Through a careful arrangement of built spaces and open areas, "Lacunas" aims to foster community engagement and provide a setting conducive to various activities.
Based on the concept of "blank spaces," the design distinguishes itself by emphasizing the importance of open areas as social hubs. These spaces serve multiple functions, including venues for public gatherings, art exhibitions, workshops, and marketplaces. This flexible design is further complemented by the modular building techniques that allow areas to be utilized or modified based on user demand and time of year.
Materials play a vital role in the project's identity. The combination of local stone, wood, concrete, and glass not only reflects the architectural vernacular of the region but also promotes energy efficiency. The use of these materials supports sustainability while also enhancing the overall aesthetic of the project. Natural light is abundantly incorporated through the use of glass, creating a strong connection between interior spaces and their outdoor surroundings.
Unique Design Approaches
A key component of the "Lacunas" project is its innovative approach to communal and private spaces. The architectural layout emphasizes the importance of shared zones, where public spaces are clustered around communal squares. This arrangement encourages interaction among residents and visitors, fostering a sense of community. In contrast, the private residences are thoughtfully placed to offer a degree of seclusion while still providing easy access to shared amenities.
Another unique aspect of the design lies in its adaptability. The project effectively addresses seasonal population fluctuations through modular construction, allowing for easy adjustment of space usage. This thoughtful consideration of changing demographics and social behaviors positions "Lacunas" as a flexible community resource capable of responding to various needs throughout the year.
Connection to Nature and Local Culture
In addition to its social and functional considerations, the "Lacunas" project demonstrates a strong connection to its geographical context. The design incorporates existing natural topography, creating a seamless integration with the landscape. Outdoor spaces are developed to encourage engagement with nature through features such as green promenades and open-air venues. Furthermore, the emphasis on local materials reinforces a connection to the cultural heritage of La Puebla de Fántova.
The architectural design choices reflect an understanding of the regional climate and community dynamics, creating environments that are comfortable, practical, and inviting. By establishing spaces for local markets and cultural activities, "Lacunas" enhances community identity and supports the promotion of local craftsmanship.
The combination of these elements allows the "Lacunas" project to stand out among contemporary architectural practices. Its focus on community engagement, adaptability, and environmental integration sets a notable precedent for future developments. For further insights into the architectural plans, sections, and overall design approach, readers are encouraged to explore the project presentation in detail.


























