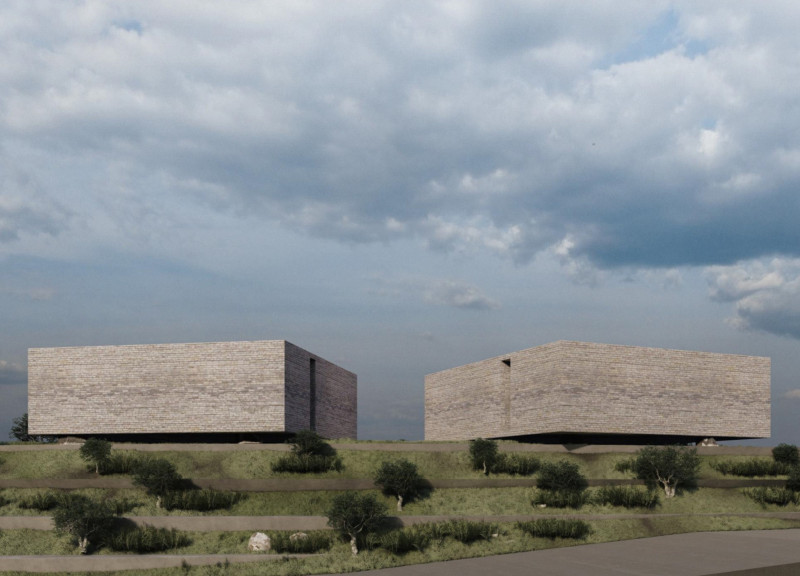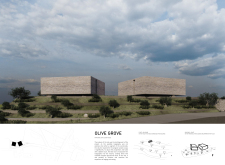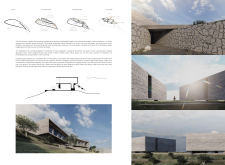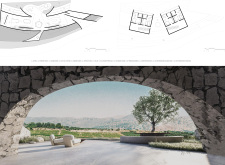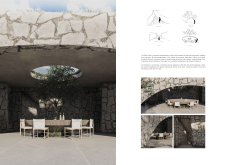5 key facts about this project
## Project Overview
The Olive Grove project is located in Portugal and is designed as a guest house that aligns with local agricultural traditions, particularly focusing on olive cultivation. The project emphasizes sustainability and aims to foster community engagement while creating a space that reflects the significance of olive oil within the region. The design integrates the natural hillside contours to enhance the relationship between the built environment and its landscape context.
## Spatial Strategy
The layout of the Olive Grove prioritizes the blurring of boundaries between indoor and outdoor spaces, contributing to an immersive guest experience. Social areas, situated on the ground floor, include a living room and communal olive oil tasting room, designed to encourage interaction. Additionally, multiple terraces and gardens are incorporated to provide recreational opportunities and contemplative spaces, which change with the seasons. Elevating the guest suites allows for panoramic views, facilitating a strong connection to the surrounding nature through large windows that maximize natural light.
## Materiality and Architectural Elements
The material palette of the Olive Grove reflects both local context and durability. Natural stone sourced from the region establishes authenticity, while brick provides structural integrity. Gravel pathways enhance tactile experiences throughout the site, complemented by the warmth of wood used in interior spaces. The design features two cohesive building volumes articulated with a modern façade that respects traditional architectural elements of rural Portugal, creating a visually light structure that appears to float above the ground. This choice of materials and forms reinforces the project's commitment to environmental harmony and cultural relevance, creating a significant addition to the landscape.


