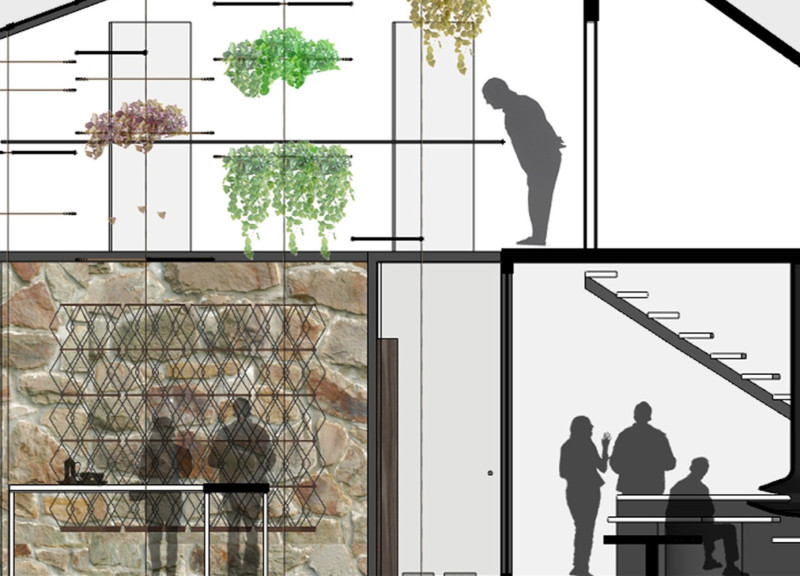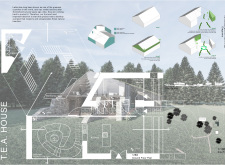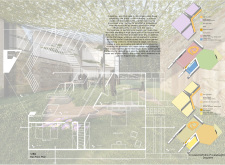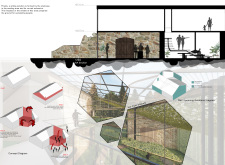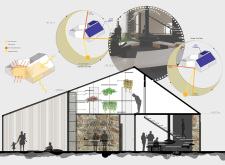5 key facts about this project
At its core, the T.E.A. House functions as a multi-purpose retreat, accommodating workshops, social gatherings, and personal relaxation spaces. This approach underscores the idea that architecture can support a lifestyle that prioritizes both individual well-being and collective engagement. Each area in the house is purposefully designed to facilitate these functions, with open-plan layouts that encourage flow and interaction while maintaining distinct zones for various activities.
The architectural design incorporates a unique spatial organization that reflects a careful consideration of both human needs and environmental context. The ground floor features a workshop area, ideal for creative pursuits, with generous windows that allow natural light to flood the space, enhancing the atmosphere and encouraging productivity. Adjacent to the workshop is a relaxing room, designed as a communal space where occupants can gather, share experiences, and unwind. The fireplace serves as both a functional element and a gathering point, emphasizing the social aspect of the design.
On the upper floor, the layout transitions to more private spaces, with bedrooms thoughtfully positioned to ensure privacy while still maintaining a connection to their surroundings. This balance is achieved through the use of balconies and light wells that foster a sense of openness, providing stunning views of the landscape outside. The fluid circulation within the house encourages movement and exploration, inviting residents to engage with their environment continually.
Materiality plays a significant role in the T.E.A. House, demonstrating a commitment to sustainable practices. The project employs natural stone for foundational elements, ensuring durability while reducing environmental impact. Large expanses of glass are utilized to create seamless transitions between the indoor and outdoor environments, promoting natural ventilation and lighting. Wood is employed extensively for structural support and cladding, bringing warmth and a touch of nature indoors, while metal features in staircases and fixtures to offer a modern aesthetic that complements the overall design.
One of the standout features of this project is the innovative use of tea dryer baskets within the workshop area. These elements not only serve a practical function but also enhance the sensory experience of the house, encouraging interaction with the plants and reinforcing the connection to nature. The integration of greenery throughout the interior spaces improves air quality and creates a calming environment for residents and visitors alike.
Environmental responsiveness is a hallmark of the T.E.A. House, with careful consideration given to the local climate and landscape. The orientation of the building optimizes solar gain, reducing reliance on artificial heating and lighting. Furthermore, rainwater management strategies and the strategic installation of solar panels demonstrate a dedication to ecological sustainability, aligning with the core principles of modern architectural practices.
The exterior landscape complements the architectural design, with native plants and trees carefully selected to frame the structure. This not only enhances the aesthetic value but also fosters biodiversity, allowing the house to blend seamlessly into its surroundings. Paths constructed from natural materials guide visitors through the landscape, encouraging exploration and appreciation of the natural environment.
In summary, the T.E.A. House illustrates a thoughtful approach to architecture that prioritizes sustainability, comfort, and community interaction. Its design reflects an understanding of the importance of both individual spaces and communal areas, resulting in an environment that caters to a variety of needs. For those interested in gaining a deeper understanding of this project, I invite you to explore the architectural plans, sections, designs, and ideas presented in the full showcase of the T.E.A. House. You will find further insights into how this project harmoniously balances modern living with environmental stewardship.


