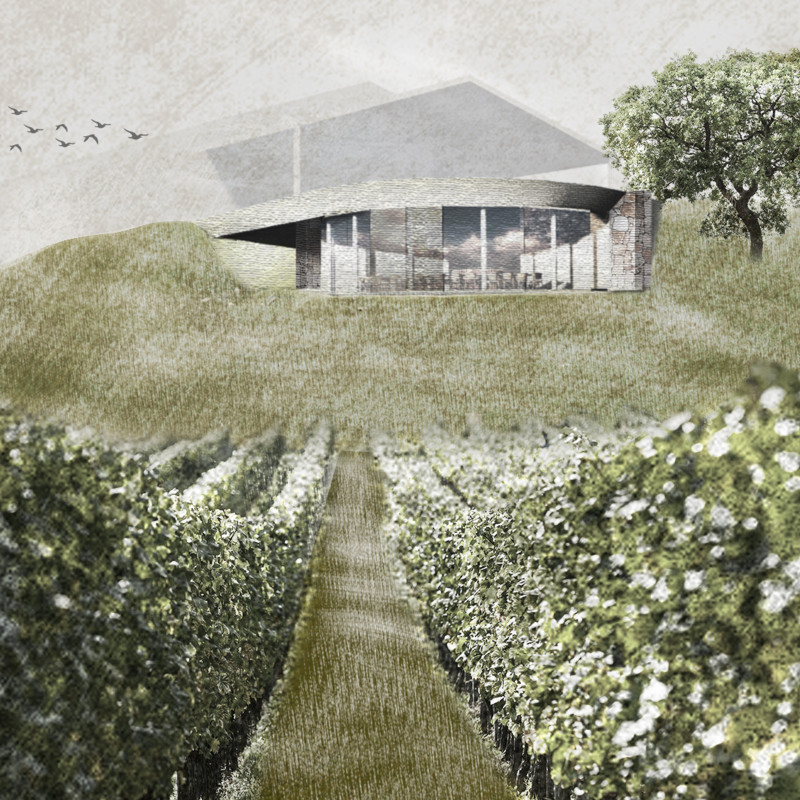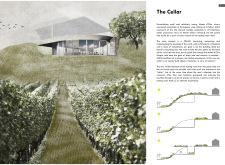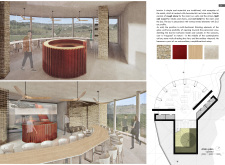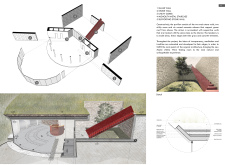5 key facts about this project
The design is characterized by its minimalist approach, emphasizing clean lines and simple forms that connect with the local context. The structure is primarily composed of rough stone walls, light oak wood accents, red metal elements, and expansive glass facades. This combination of materials allows the building to reference traditional winery architecture while incorporating modern design practices. The cellar’s circular layout promotes an organic flow, facilitating visitor movement throughout the various spaces.
Sustainable design principles underlie the project, as it utilizes natural light and local materials to minimize ecological impact. The extensive use of glass fosters a visual connection with the vineyards, allowing visitors to engage directly with the landscape.
Unique Design Approaches
What sets this project apart from traditional winery designs is its emphasis on experiential architecture. The layout is organized around an atrium that invites natural light, creating a welcoming environment. The tasting room features a centrally placed communal table that can adapt to different group sizes, promoting social interaction among guests. This adaptability exemplifies the design's intention to cater to varying visitor needs.
Additionally, the integration of outdoor spaces, such as a covered porch and hall, encourages a fluid transition between indoors and outdoors. By inviting nature into the architectural experience, the design fosters a sense of place that resonates with the region's wine culture.
Architectural Details and Functions
The project incorporates several important architectural elements, each serving a specific function. The atrium, with its high ceilings and glass walls, serves as the main entry point, providing a visual cue to visitors. The tasting room is designed for versatility, with moveable furniture that allows for both intimate gatherings and larger events.
The synergy between the building and its environment is enhanced through the use of a green roof, which contributes to energy efficiency and habitat preservation. The selected materials—rough stone, light oak, red metal, and glass—establish a dialogue between the building and its context, reinforcing the winery's identity.
Overall, this architectural design at Monte d'Oiro Winery demonstrates a thoughtful integration of function, experience, and context. To gain deeper insights into its architectural plans, sections, and design ideas, interested readers are encouraged to explore the project presentation further.


























