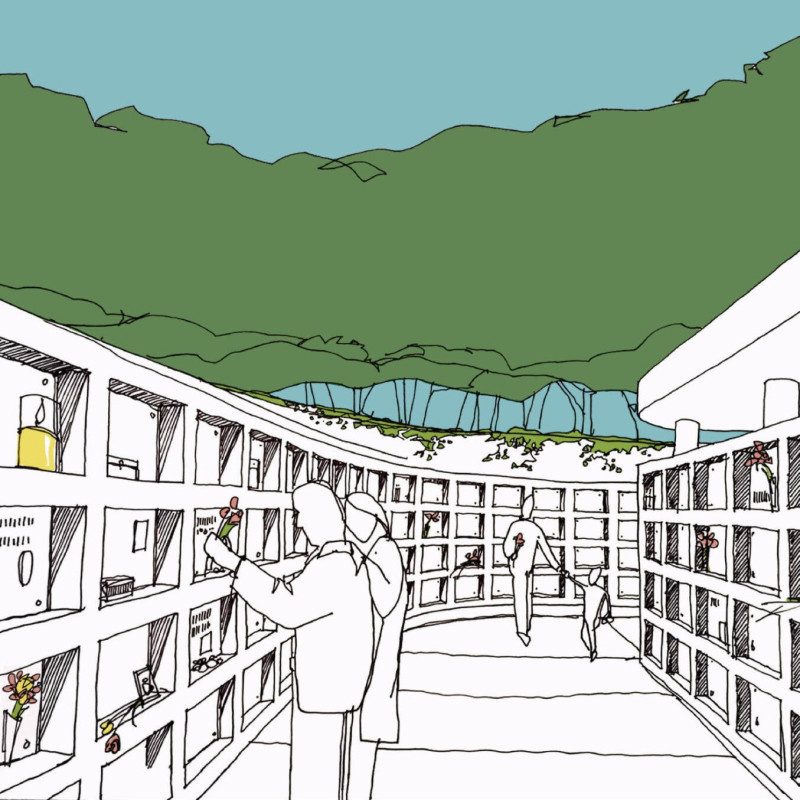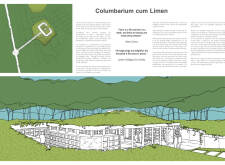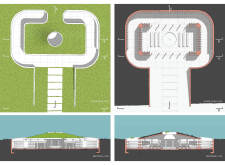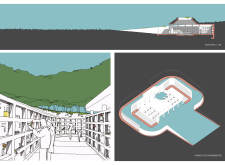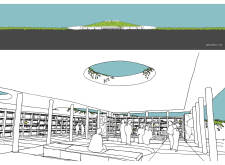5 key facts about this project
The central feature of the Columbarium is its circular courtyard, which acts as a focal point for visitors. The layout is arranged to promote interaction among individuals, encouraging a community-oriented approach to grief and memory. Surrounding the courtyard are columbarium niches, which are designed to hold the remains of the deceased. These niches allow for personal expression, enabling families to create a unique memorial for their loved ones. The careful organization of space and the integration of indoor and outdoor areas are crucial to the experience within the Columbarium.
The project’s design distinguishes itself through several unique approaches. The use of a green roof is one such aspect, integrating vegetation into the overall structure. This not only reduces the visual impact of the building but also contributes to environmental sustainability, enhancing biodiversity and promoting a sense of tranquility. The strategic placement of light wells throughout the design allows natural light to penetrate the interior, creating dynamic lighting conditions that change with the time of day, reinforcing the relationship between the building and its surroundings.
Another significant differentiator is the emphasis on communal spaces. The design includes areas for gatherings and memorial services, highlighting the importance of shared experiences in the grieving process. This aspect marks a departure from traditional columbarium designs, which often focus solely on individual niches without accommodating social interaction.
The materials selected for the project further enhance its connection to the landscape. Reinforced concrete provides the structural integrity necessary for the building while allowing for fluid forms. The use of glass in significant areas fosters transparency and openness, while stone elements contribute texture and longevity. Paths made of Sebring-Field gravel offer a tactile experience that links the interior spaces with the outdoor environment.
The combination of innovative design choices and careful material selection posits "Columbarium cum Limen" as a relevant example of contemporary memorial architecture. The project seeks to redefine how spaces of remembrance are conceived, turning them into places that foster community connection while respecting individual loss. Interested readers are encouraged to explore the architectural plans, sections, and designs of this project to gain a deeper understanding of its conceptual underpinnings and innovative approaches.


