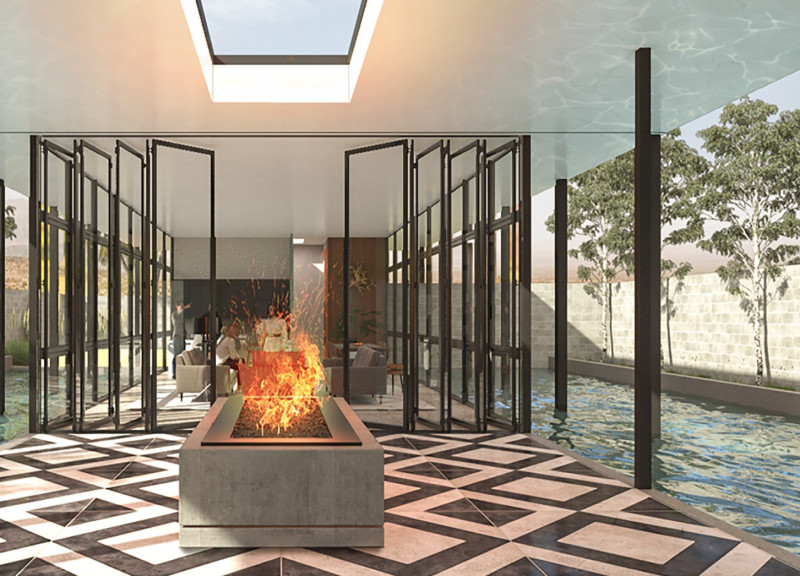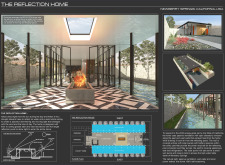5 key facts about this project
The Reflection Home primarily serves as a private residence, encouraging inhabitants to unwind and reflect amidst a tranquil setting. The layout is crafted to promote easy movement between indoor and outdoor spaces, with an emphasis on natural light and open vistas. By utilizing extensive glazing and minimizing solid walls, the design facilitates a seamless transition to the surrounding landscape, allowing for unobstructed views and an abundance of daylight.
Key elements of the Reflection Home’s design include the central courtyard, which acts as a communal space for relaxation and social interaction. It is flanked by the living and dining areas, each thoughtfully positioned to connect with nature. The living room, featuring floor-to-ceiling glass panels, not only enhances views of the adjacent reflection pool but also fosters an inviting atmosphere where occupants can feel inspired by their surroundings. The dining area complements this connection, offering easy access to both the interior and exterior, thus supporting an al fresco dining experience when desired.
The bedrooms within the Reflection Home prioritize privacy while maintaining a connection to the landscape. Each space incorporates large windows that frame views of the natural surroundings, ensuring that tranquil sights become part of daily life. This approach is complemented by the inclusion of reflection pools on both the eastern and western sides of the home. These water features not only enhance the visual appeal but also play a functional role in cooling and regulating the climate within the residence.
Materials used in the construction of the Reflection Home reflect a commitment to sustainability and durability. Concrete accents, particularly around the central fire pit, serve both aesthetic and functional purposes, providing a grounding element within the home. Natural stone flooring is used throughout, offering thermal mass that contributes to the energy efficiency of the structure. High-performance glazed glass further supports the home's environmental goals by maximizing natural light while minimizing heat loss.
The design of the Reflection Home also integrates renewable energy solutions. Solar panels are thoughtfully positioned on the roof, allowing the house to harness solar energy effectively, thereby reducing its dependence on grid electricity. This element of the architecture addresses modern sustainability goals while enhancing the overall performance of the home. Additionally, the landscaping incorporates drought-resistant plants and native species to minimize water consumption, which is a significant consideration in the arid conditions of Newberry Springs.
The unique design approach of the Reflection Home lies in its ability to create a living space that is not just a shelter but a nurturing environment. The interplay between architectural form and natural elements, such as light and water, fosters a daily rhythm for its inhabitants and encourages a lifestyle that values reflection and engagement with the environment. The integration of passive design strategies alongside active sustainability measures reinforces a comprehensive approach to modern living that is both responsible and aesthetically pleasing.
For those interested in architectural exploration, viewing the architectural plans or sections can provide deeper insights into the design principles that underpin this project. Engaging with the architectural designs and ideas further reveals the thoughtful choices made throughout the process, reflecting a balance of beauty, functionality, and sustainability. The Reflection Home stands as an example of how contemporary architecture can respond to natural surroundings while catering to the needs of its users, inviting readers to delve further into this project for a comprehensive understanding.























