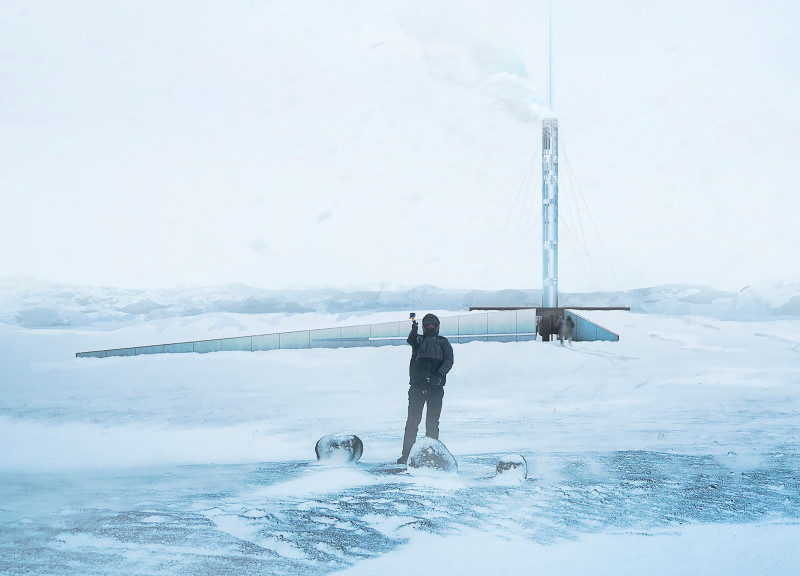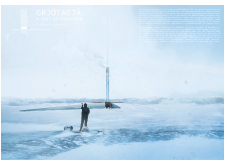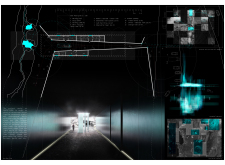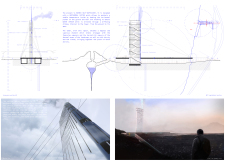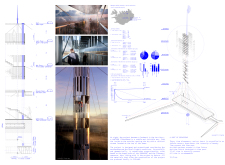5 key facts about this project
The primary function of the project is to serve as a point of reflection and observation. It encourages visitors to engage with their environment through a carefully curated experience that includes pathways and an observation tower. These elements are integrated with the geological context of Iceland, specifically emphasizing the unique cave systems and natural formations endemic to the area.
Exploration of Design Elements
The observation tower is a central feature that elevates visitors above the surrounding terrain, providing panoramic views of the landscape. This structural element emphasizes verticality and enhances the connection to the sky, inviting contemplative thought and connection to the broader ecological systems. The use of materials is critical; concrete and glass characterize the tower’s structure, balancing durability with transparency. The glass panels allow unimpeded sight lines, fostering a continuous dialogue with the outdoors.
The horizontal pathways interlink various sections of the site, facilitating a flow of movement that mirrors the organic forms of Iceland’s natural landscape. These pathways lead to strategically placed overlook points, representing opportunities for pause and reflection. The design employs natural stone in the landscaping, rooting the project in its geographical context and providing a tactile connection to the earth.
Unique Design Approaches
A distinctive aspect of "GRJÓTAGJÁ" is its emphasis on minimal visual intrusion. The concept of “disappearing” architecture drives the design choices, pushing for a structure that coexists with its environment rather than dominating it. This approach is reflected in the use of locally-sourced materials, promoting sustainability and reducing carbon footprint. The integration of geothermal systems throughout the facility allows for a self-sufficient energy model, supporting the design's ecological integrity.
The project's architectural designs intentionally prioritize natural light integration. Large glass surfaces within the observation tower create dynamic conditions of light and shadow, altering the visitor experience based on the time of day and weather conditions. This nuanced approach to light not only enhances the aesthetic quality of the space but also contributes to energy efficiency and occupant comfort.
Detailed architectural plans and sections demonstrate the meticulously thought-out spatial configurations. The overall design adheres to the principles of biophilic design, drawing on the innate connection between nature and human well-being.
As a final note, to grasp the full scope of "GRJÓTAGJÁ: A Sort of Disappear," it is encouraged to explore the architectural plans, sections, and designs associated with this project. This exploration provides further insights into the architectural ideas and spatial strategies that define this unique undertaking.


